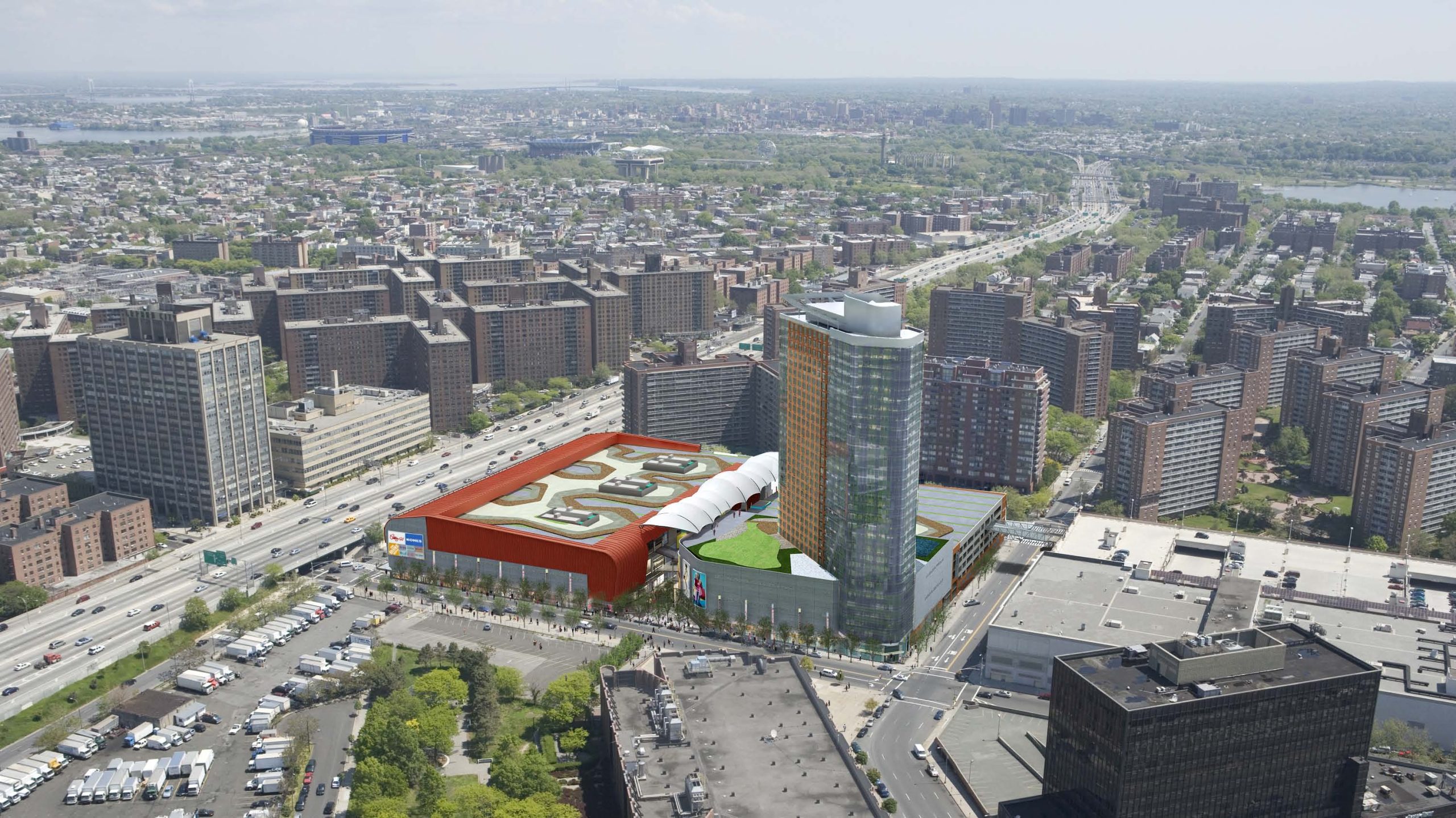Queens, NY
Architect: EE&K (now a Perkins Eastman company); SLCE (AOR)
Area:
1,642,000 Sq.Ft.
2010 (mall and parking) Completion Date: N/A
Awards
This mall consists of two buildings separated by a covered galleria. Severud Associates chose steel to frame the north retail building and the retail portion of the south building, which also includes precast concrete parking, and chose concrete for the residential tower that tops the south building. Steel at the roof transfers the residential columns while the concrete cores extend to the foundation.
