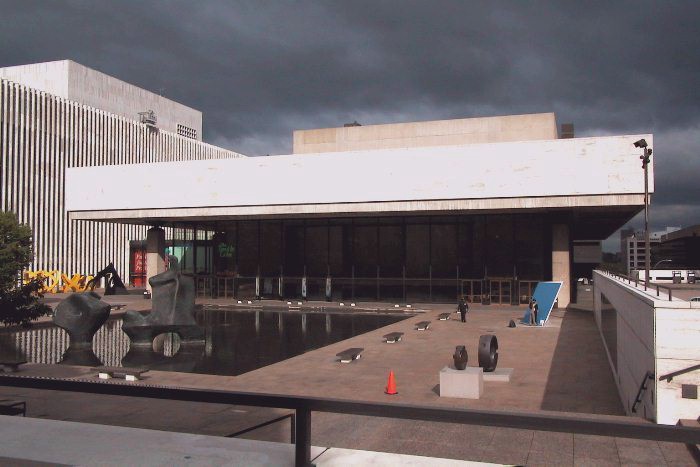Lincoln Center -
Vivian Beaumont Theater Renovations
New York, NY
Architect: Hardy Holzman Pfeiffer Associates
Area:
70,000 Sq.Ft.
1998 Completion Date: N/A
Severud Associates engineered renovations to this 1962 Eero Saarinen design that included the addition of a permanent floor at the stage trap level and an easily removable intermediate level; the new design accommodates diverse configurations. The orchestra pit was enlarged and new grid iron framing added. Existing concrete shear walls were cut to allow expansion of the lobby.
