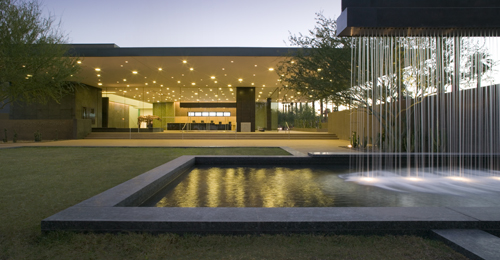Phoenix, AZ
Architect: Tod Williams Billie Tsien Architects
Area:
43,000 Sq.Ft.
Photo Credit: Bill Timmerman
2006 Completion Date: N/A
Awards
A huge canopy draws attention to the relocated entrance of this addition for which Severud Associates also designed a new gallery and enclosed sculpture garden. The canopy’s tapering, cantilevered steel beams—supported by just two columns—appear to float above the glass-walled lobby. Using precast concrete elements for the gallery building reduced costs.
