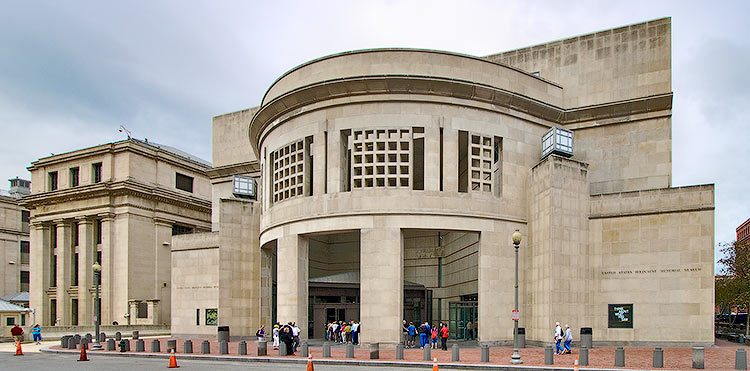Washington, DC
Architect: Pei Cobb Freed & Partners
Area:
258,000 Sq.Ft.
1993 Completion Date: N/A
In 1993, the newly constructed limestone and brick-clad United States Holocaust Memorial Museum opened its doors and invited the public to experience a dark period of world history. Intended to provoke emotional discomfort, the architectural design incorporates visual features reminiscent of concentration camps. This is most evident in the Hall of Witness, a three-story-high atrium flanked by eight “guard towers.” Pairs of towers are linked by steel and glass pedestrian bridges whose exposed built-up members and bolted connections speak the vernacular of 1930s steel construction.
As part of its structural design, Weiskopf & Pickworth—since 2002, a part of Severud Associates—worked closely with the steel contractor to painstakingly detail each member and connection to meet the architect’s vision. The same attention to detail was applied throughout the building, including the atrium’s glazed roof, with its skewed skylight, and the adjacent Hall of Remembrance, a hexagonal tower with outwardly sloping interior walls and pyramidal skylight. The floor of the hall spans 62 feet over a theater below while compression and tension rings resolve the lateral forces induced by the sloping walls.
