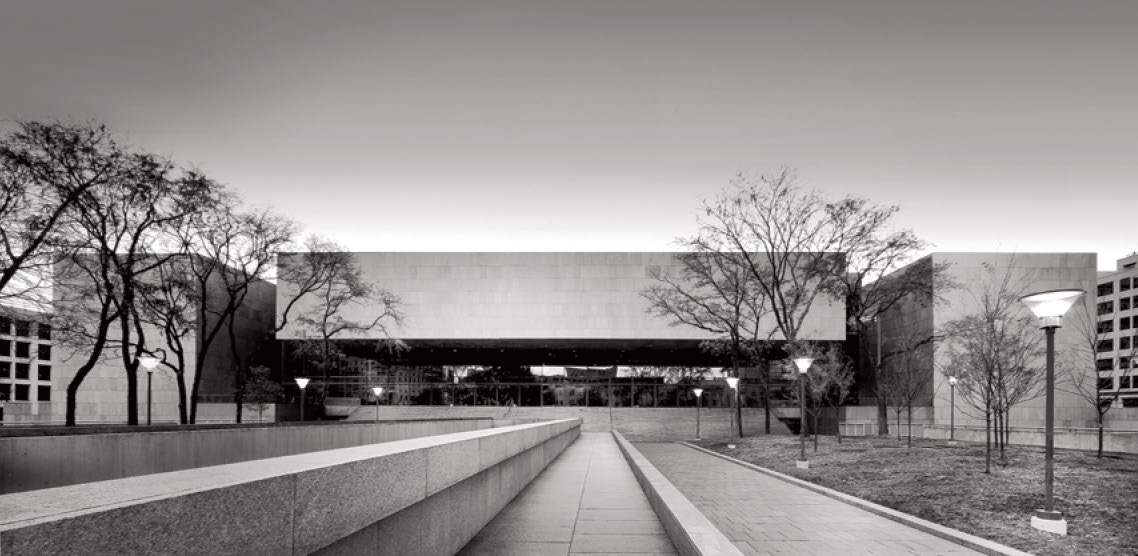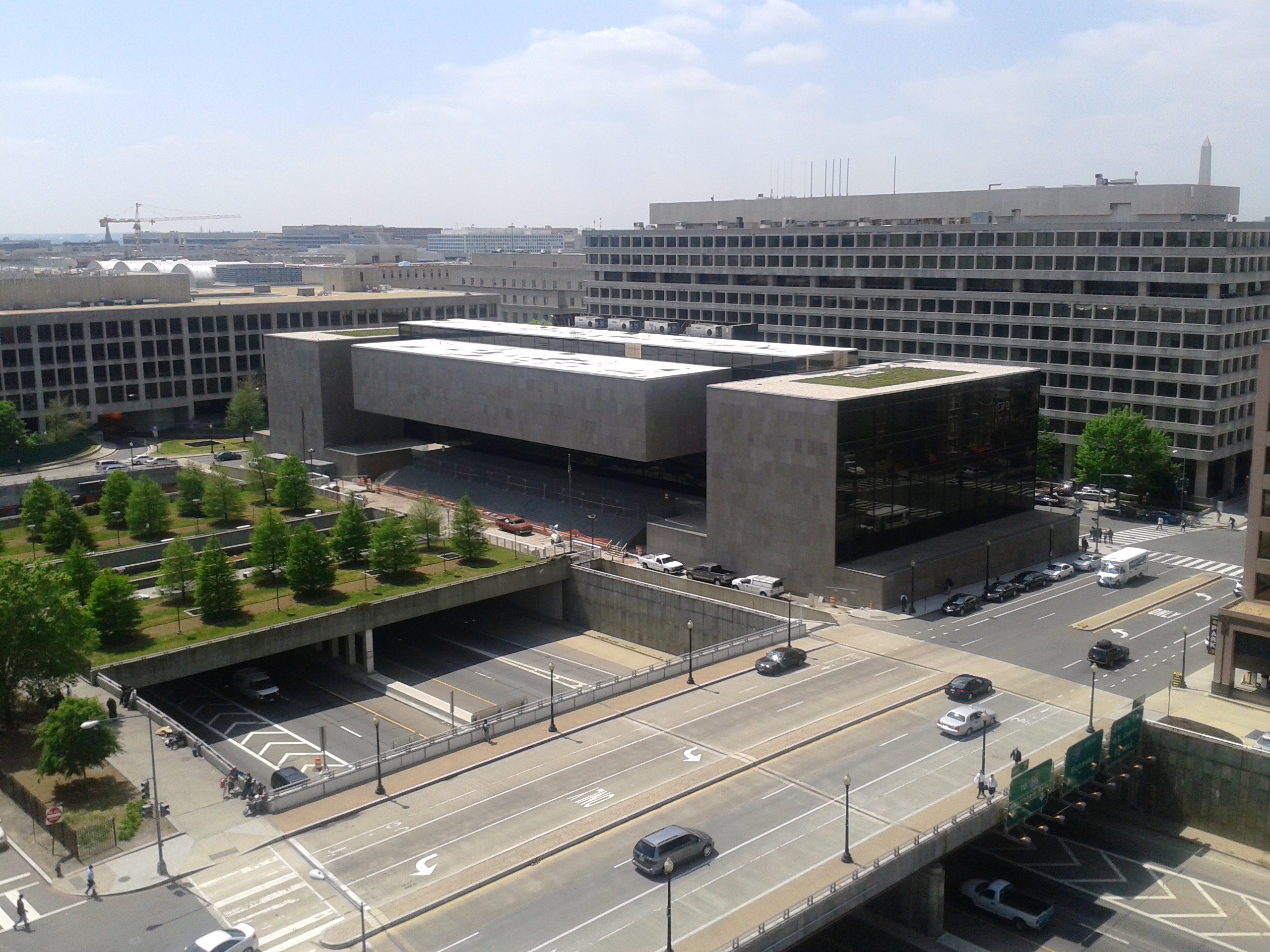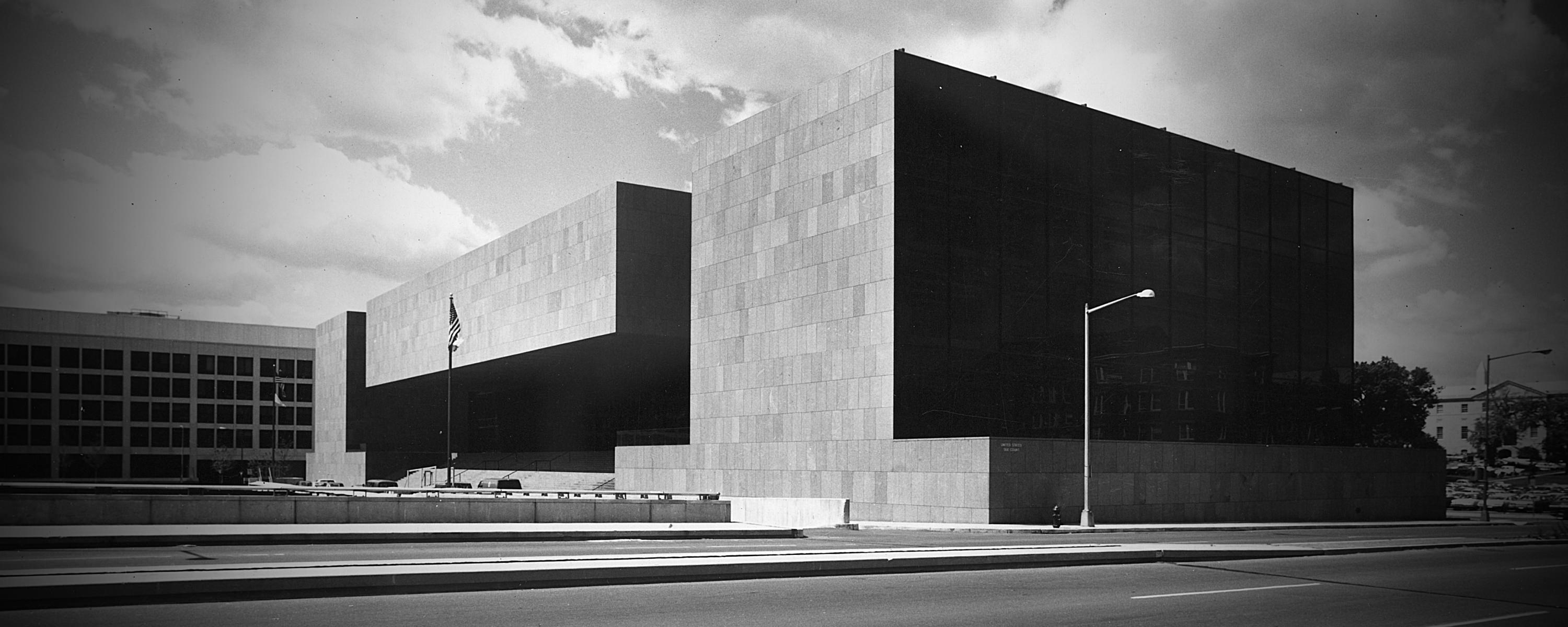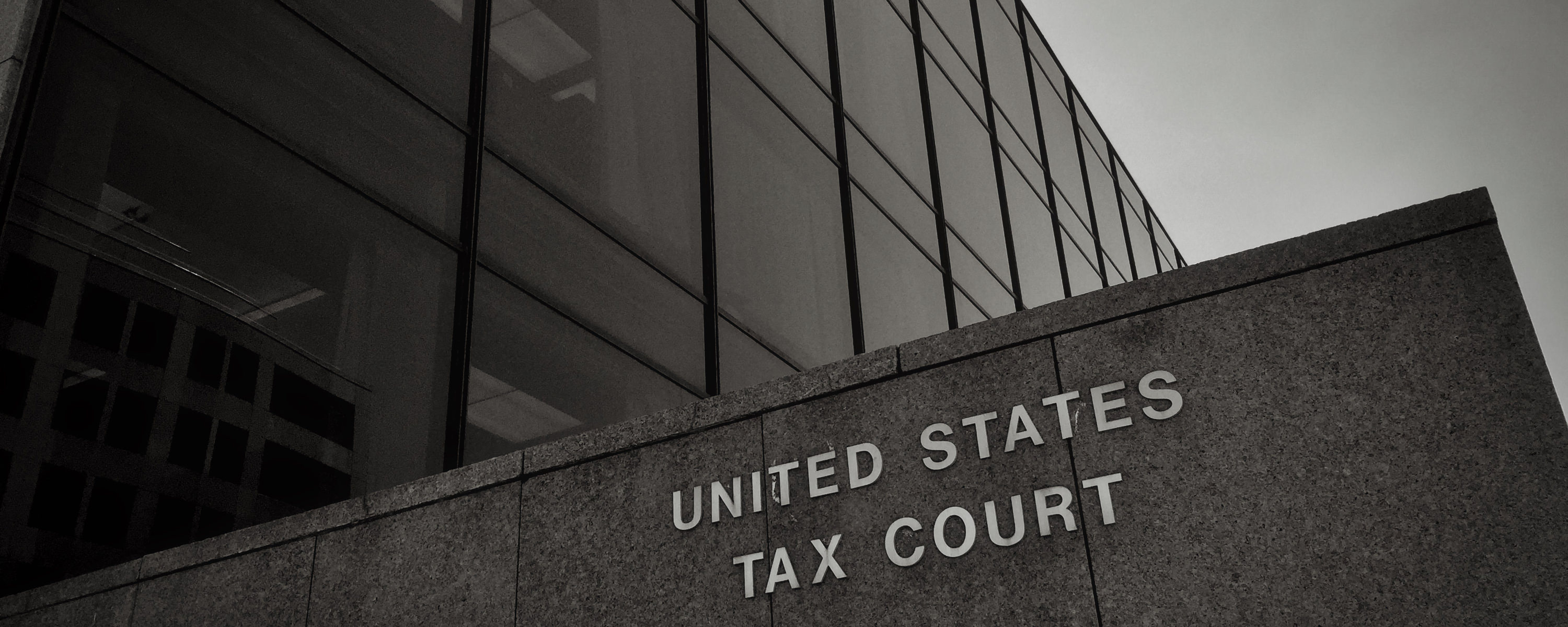Washington, DC
Architect: Victor A. Lundy
Area:
151,000 Sq.Ft.
Photo Credit: Carol M. Highsmith Photography for GSA
1974 Completion Date: N/A
Engineering: NYACE 1975 Engineering Excellence Award–First PrizeAwards
Other: GSA 1975 Design Awards–Honor Award (inaugural)
Modernist Design Establishes New Standard for Government Buildings
Designed in response to the “Guiding Principles for Federal Architecture” issued by the Ad Hoc Committee on Federal Office Space convened by President John F. Kennedy in 1962, this monumental and beautiful Modernist-style building helped establish a fresh approach to government building architecture. Starting in 1965, Severud Associates provided the creative structural engineering needed to execute Victor A. Lundy’s vision for a truly contemporary government building.
Dramatic Assemblage of Massive Blocks
Resembling an elongated stack of blocks, the granite and glass building features office wings at its left, right, and rear sides from which a windowless two-story cantilever projects towards the front. The cantilever, which houses the courtrooms, hovers dramatically over a grand staircase leading to the main entrance. An expansive two-story podium rests below all of the building’s blocks and ties them together.
<3>Post-Tensioned Concrete Allows Courtroom Block to Float
The ingenious structural design makes the courtroom block appear to float above and between the other building components. Six slender steel columns along the rear edge of the courtroom block, just behind the glass wall at the entrance, support vertical loads from the 4000-ton cantilever while post-tensioned steel cables, running through the slabs and into the office block behind, resist huge lateral tension forces at the roof.
Bridges Concentrate and Conceal Cantilever Supports
The building’s interior is equally impressive with the four-story Hall of Justice, topped by clerestory windows, separating the cantilevered courtroom block from the office blocks. Pedestrian bridges that span the Hall of Justice at floor levels cleverly conceal the post-tensioning cables and the concrete members carrying the equally huge compression forces. The cables are anchored into post-tensioned concrete shear walls, which transfer the loads to the foundation.
Award-Winning Form, Function, and Structure
Recognized for how it marries form and function and its structural innovations, the U.S. Tax Court building won an Honor Award in the U.S. General Services Administration’s inaugural Design Awards in 1972 and earned first prize in the Engineering Excellence Awards of the New York Association of Consulting Engineers in 1975. In 2008, the building was added to the National Register of Historic Places, securing its spot in the nation’s architectural heritage.
Conclusion
The United States Tax Court is a significant entry in Severud Associates’ long history of designing federal, state, and municipal government buildings that have been recognized for their structural ingenuity. A complex combination of massive reinforced, post-tensioned, and precast concrete elements working in conjunction with lighter steel members creates a simple yet dramatic architectural form that belies the structural innovations within.



