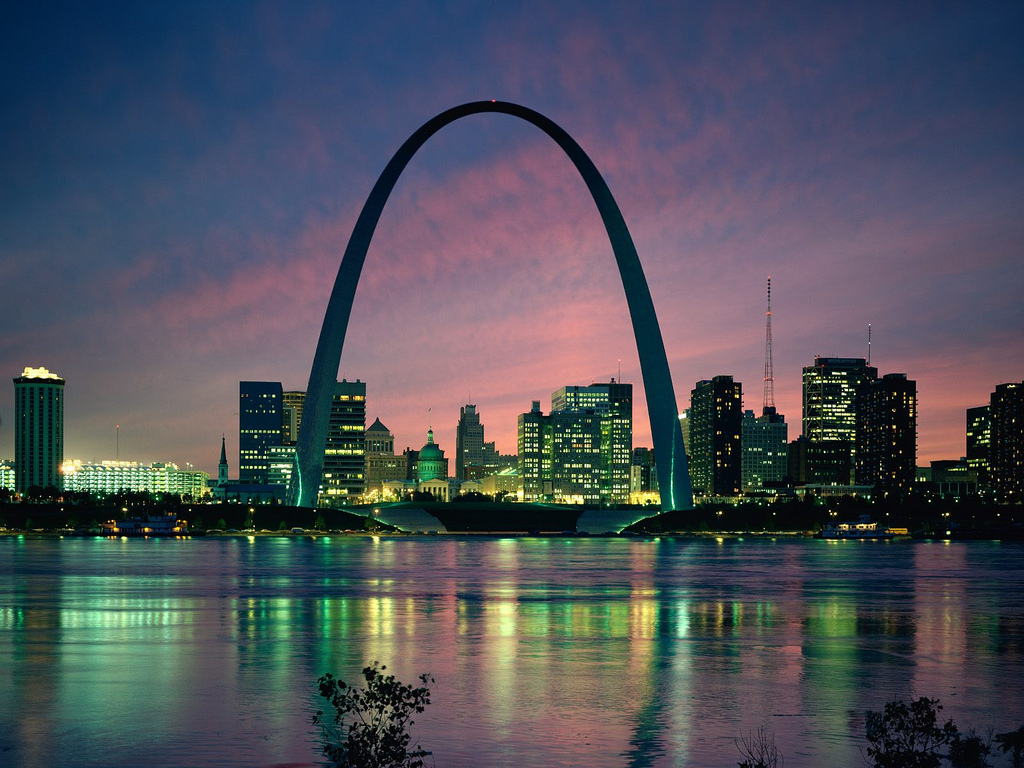St. Louis, MO
Architect: Eero Saarinen & Associates
Area:
2,700,000 Sq.Ft.
Photo Credit: U.S. National Park Service
1965 Completion Date: N/A
Other AwardsAwards
National Icon Honors U.S. History and Highlights Structural Innovation
Seeming to pierce the brilliant blue sky on a sunny day, the magnificent 630-foot-high Gateway Arch pays tribute to the Louisiana Purchase of 1803, homage to President Thomas Jefferson, and respect to engineering innovation at its best. The story of the arch begins in the early 1930s when St. Louis proposed a riverfront memorial to commemorate the city’s role in the westward expansion of the United States. In 1965, the keystone was set to complete the memorial.
Designing a Monumental Memorial
In 1947, the Jefferson National Expansion Memorial Association sponsored a competition asking entrants to create a design that included an architectural memorial; reproductions of the types of buildings found in Old St. Louis; a campfire theater where programs could be given by park rangers; and restaurants, museums, and parking facilities. The many competitors included Eero Saarinen, whose daring and spectacular arch proposal was a unanimous choice of the jury.
Saarinen’s Vision and Severud’s Engineering
In order to turn his vision into a reality, though, Saarinen needed the help of Severud Associates and asked Fred Severud, with whom he had previously worked, to do a feasibility study. Once Severud determined that the structure could be built, his colleague, Hannskarl Bandel designed a weighted catenary in the shape that Saarinen envisioned. This curvature allows the structure to carry most gravity loads in pure compression with no significant lateral thrust at its base.
A Long-Awaited Final Design
Final design started in 1960 and construction began in 1962. The arch, which is of equal span and height, is an equilateral triangle in section, the sides of which taper from 54 ft. wide at the base to 17 ft. at the peak. The tubular section, which is torsionally stable and creates an interior space for the observation platform, tramway, and mechanical systems, is formed with a stressed orthotropic skin composed of two layers of steel separated by a gap, which also varies in width.
How the Vision was Realized
The outer layer is made from stainless steel to protect the structure from weather and to provide the gleaming metallic finish. The inner layer and intermittent stiffeners that connect it to the outer layer are made from carbon steel. The gap between the inner and outer steel skins is filled with post-tensioned concrete to a height of 300 ft to resist lateral loads. This cutting-edge design limits the arch to a lateral deflection of only 18 inches at its apex in winds of up to 150 mph.
Conclusion
Working together, three masters in the fields of architecture and engineering—with the help of many colleagues—used their ingenuity to create a seemingly impossible structure that has been a national icon for more than 60 years. Innovation continues to be a hallmark of Severud Associates’ structural designs as evidenced by Madison Square Garden in New York City, the Crystal Cathedral in Garden Grove, California, and the fabric roof at Denver International Airport.
