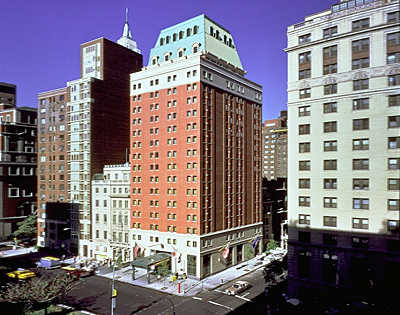The Kitano -
New York, NY
Architect: Feldman Misthopoulos
Area:
N/A Sq.Ft.
1996 Completion Date: N/A
Severud Associates’ design for this renovation doubled the building’s floor area by aligning new steel framing with partitions. Existing columns were transferred with new third floor girders and then cut off to form a two-story lobby space. A mansard roof was added to hide equipment. An adjacent brownstone was annexed and reframed to further expand the hotel’s public spaces.
