The National Mall, Washington DC
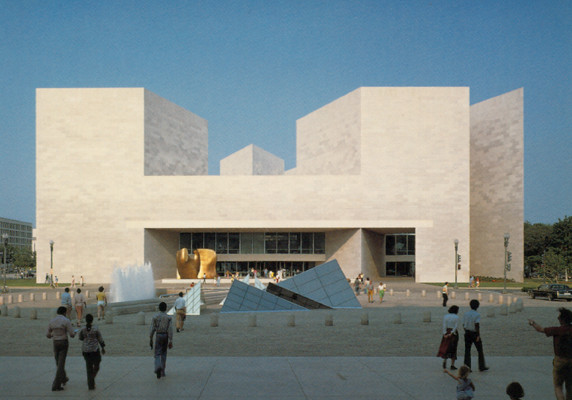 National Gallery of Art East Building (W & P)
National Gallery of Art East Building (W & P)
I.M. Pei’s inspiration for the design of the National Gallery’s East Building—two triangular towers joined at the base by a triangular courtyard—resulted from his division of the trapezoidal site at the northeast corner of the National Mall in Washington, D.C. One of the towers primarily contains gallery space while the other houses offices and a library. Weiskopf & Pickworth—since 2002, a part of Severud Associates—incorporated triangular elements into the structural design as well, embracing the famed architect’s vision despite its stark contrast to the right angles and ornamentation of the neoclassical West Building.
Most notably, the roof of the central courtyard consists of a steel space truss composed of interconnected tetrahedrons, the inclined faces of which support glass panels. In addition, the large, open gallery spaces are framed with three-way, triangular waffle slabs supported by triangular concrete columns. The building’s foundation consists of a six foot thick concrete mat slab, which is anchored to the ground to maintain stability and resist hydrostatic uplift. A two-level underground passage connects the East and West Buildings and also houses public amenities.
Smithsonian Institution, National Museum of the American Indian
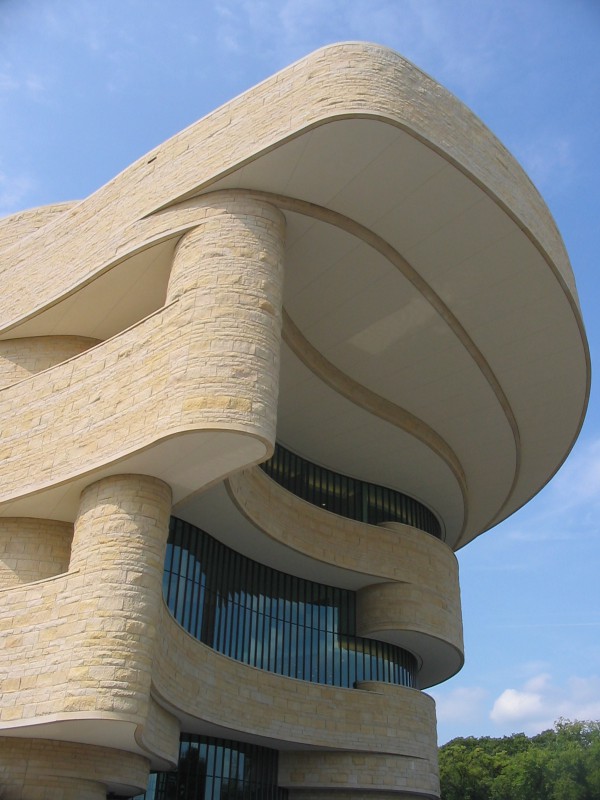
The National Museum of the American Indian occupies one of the last undeveloped sites at the southeast corner of the mall in Washington, D.C. Advised by members of Native American communities, the design team created a building that uses architectural features to reflect the culture of North America’s indigenous peoples. The curvilinear stone-clad form of the museum’s exterior, for example, was designed to look like windswept rock formations and to convey the importance of the natural world.
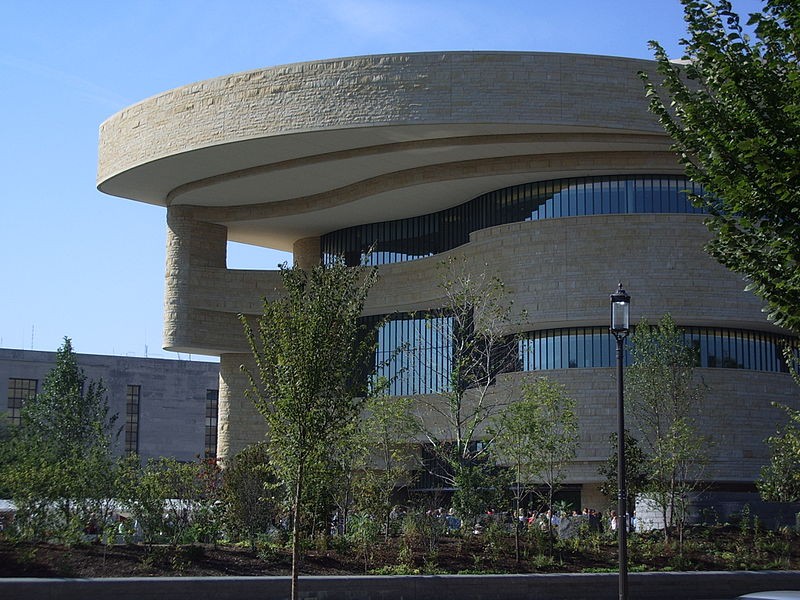
To engineer this complex five-story structure, Severud Associates combined different framing systems. Concrete slabs, columns, and walls support most of the building, including the stair and elevator cores that also resist lateral loads. Interconnected steel trusses, anchored to the core walls, enable the east end of the building to cantilever dramatically. The cantilever is capped by a steel dome with an oculus open to the heavens to reflect another important aspect of Native American culture.
Smithsonian Institution, National Museum of American History–Kenneth E. Behring Center
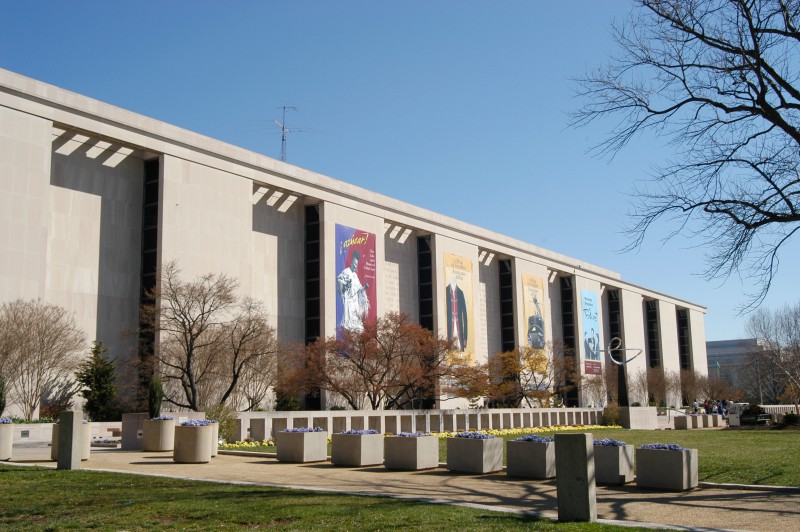
Severud Associates’ structural design of the interior called for columns on a 50-foot grid to provide maximum flexibility in the exhibition spaces. Due to the poor soil and high water table at the museum’s site near the Potomac River, the columns bear on piles driven to bedrock and the foundation was designed for hydrostatic uplift. A central flag hall, open for the full height of the building, allowed the Star-Spangled Banner that flew over Fort McHenry and inspired the lyrics of the national anthem to hang vertically (the flag has since been moved).
United States Holocaust Memorial Museum
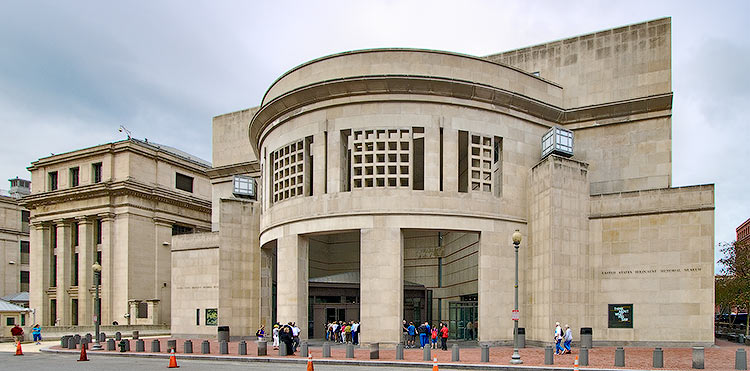
As part of its structural design, Weiskopf & Pickworth—since 2002, a part of Severud Associates—worked closely with the steel contractor to painstakingly detail each member and connection to meet the architect’s vision. The same attention to detail was applied throughout the building, including the atrium’s glazed roof, with its skewed skylight, and the adjacent Hall of Remembrance, a hexagonal tower with outwardly sloping interior walls and pyramidal skylight. The floor of the hall spans 62 feet over a theater below while compression and tension rings resolve the lateral forces induced by the sloping walls.