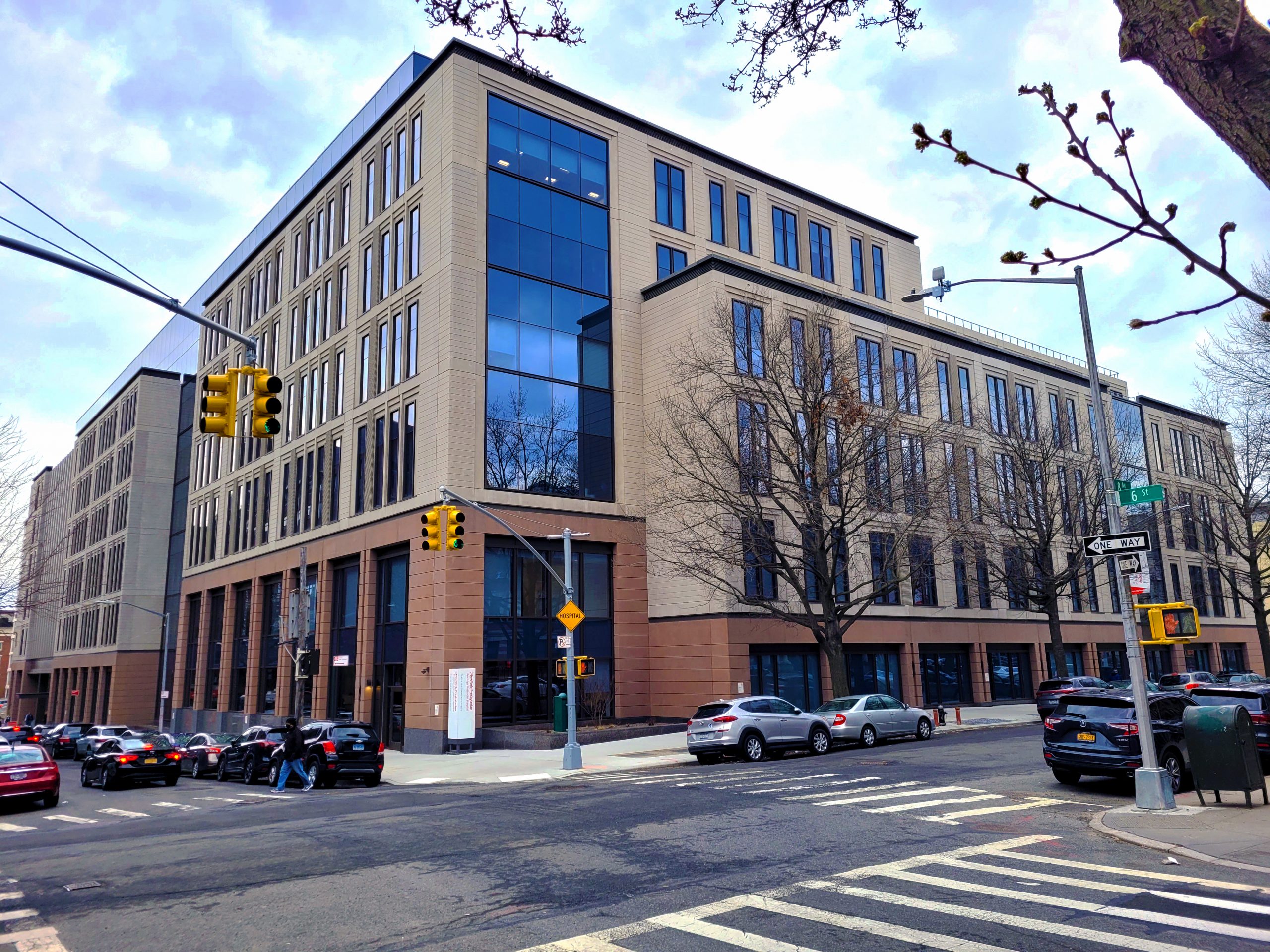New York -
Presbyterian Brooklyn Methodist Hospital Center for Community health
Brooklyn, NY
Architect: Perkins Eastman
Area:
396,000 Sq.Ft.
2020 Completion Date: N/A
A six-story structural steel frame, laterally braced by concentrically-braced and moment-resisting frames and bearing on concrete spread footings, composes the structure of this ambulatory care center. The loading dock is located on an existing parking garage’s grade-level roof to conserve space; Severud Associates designed a composite concrete topping to increase its load capacity.
