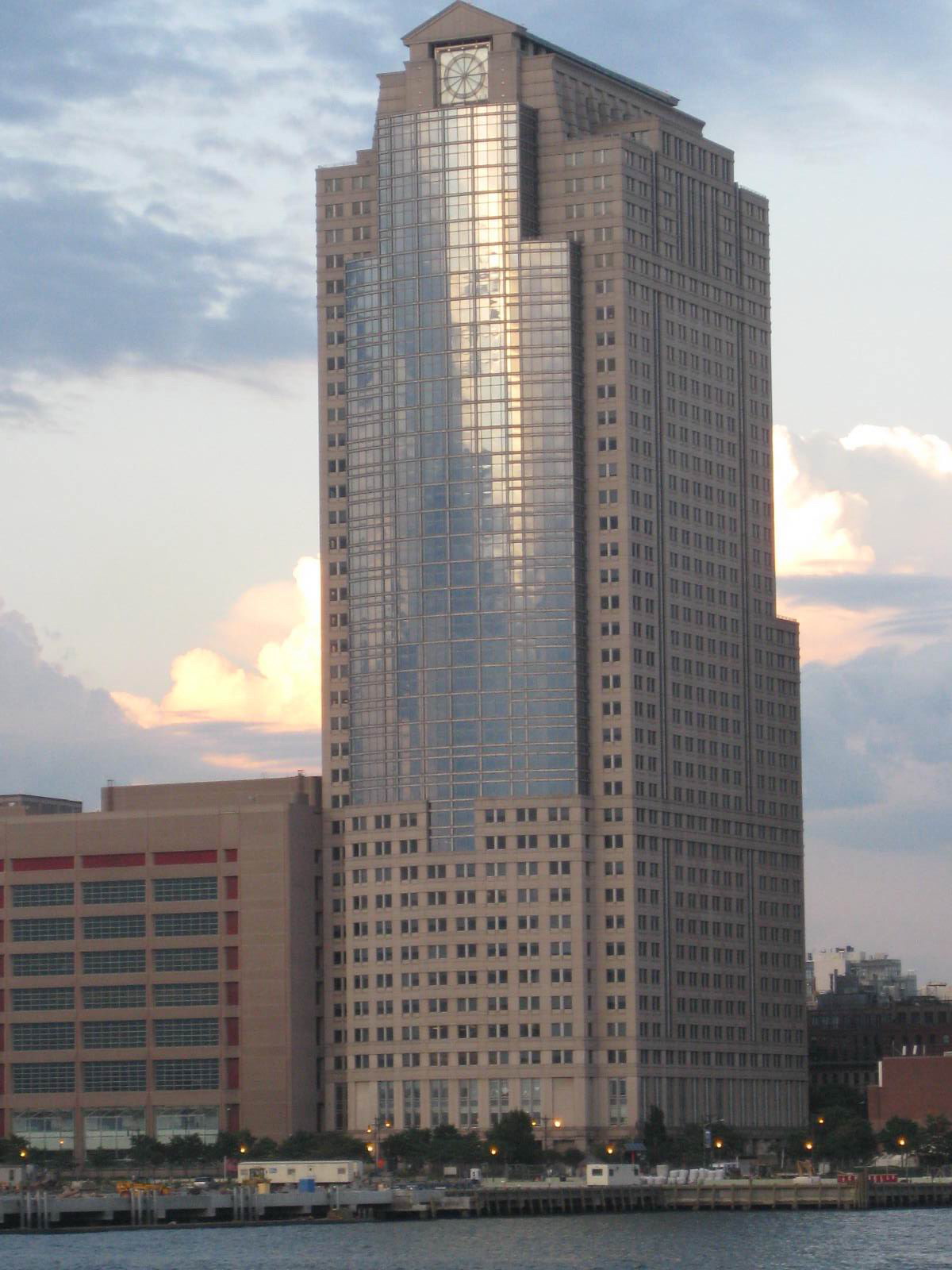New York, NY
Architect: Kohn Pedersen Fox
Area:
1,560,000 Sq.Ft.
1988 Completion Date: N/A
A conceptually advanced super A-frame system developed by Severud Associates for this 41-story building minimizes the core area, resists transverse lateral forces, and supports an atypically high 100 psf floor live load. The efficiency of the framing reduced the building’s steel unit weight to 16 pounds per sq. ft., remarkably low for such a complex structure.
To use valuable air space, Severud Associates designed this structure to cantilever at the eighth floor, allowing it to rise over adjacent buildings. The first seven floors are steel and capped by a concrete transfer system; the remaining floors are concrete. The sloped columns required a post-tensioned 12th floor. The lateral system uses concrete-encased steel frames and shear walls
