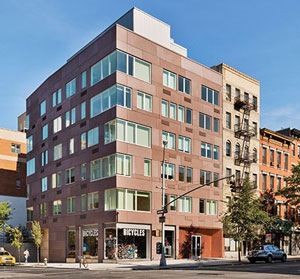Optimizing Light and Space in the Big City
April 15, 2014
At eight stories high and comprised of reinforced concrete flat plate construction (concrete slab without beams), the residential building at 653 Tenth Avenue in New York City boasts distinct features that make this building more than the average ‘flat plate’. These include a column free corner with cantilevers of up to 20 feet long and a large amount of exposed reinforced concrete structure, both of which were achieved with a structural slab of no more than 8 inches thick on the interior of the space.