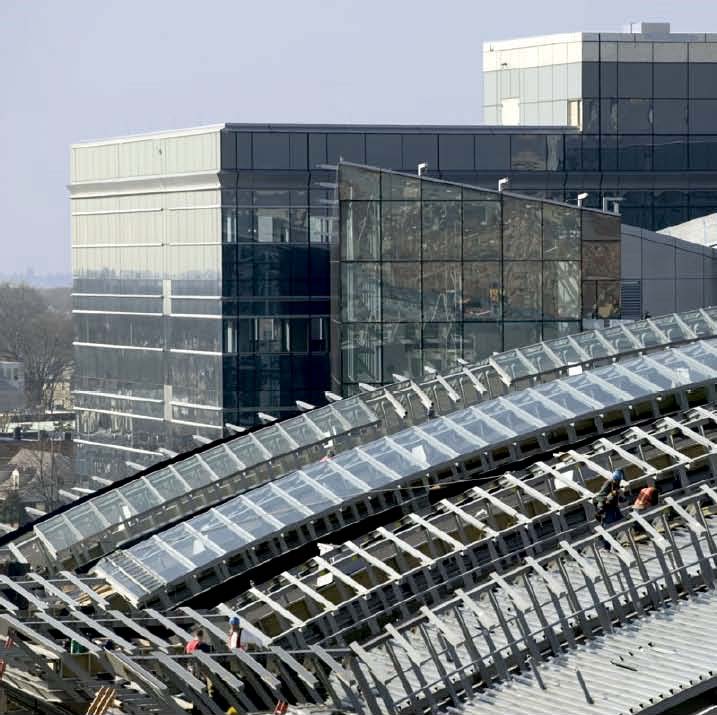Queens, New York
Architect: Port Authority of NY & NJ
Area:
357,000 Sq.Ft.
Photo Credit: Port Authority of NY & NJ
2005 Completion Date: N/A
Other AwardsAwards
Historic Transportation Hub Transformed
Severud Associates played a key role in the revitalization of the AirTrain JFK/LIRR–Jamaica Station transportation hub, a project that blends historic restoration of a century-old train station with new transportation infrastructure. The modern facility provides direct access to JFK International Airport for passengers arriving or departing by Long Island Rail Road, NYC Transit subways and buses, taxis, and other surface transportation.
Vertical Circulation Building and Jamaica Central Control
The largest component of the project is the AirTrain Vertical Circulation Building and LIRR Jamaica Central Control facility. Framed in structural steel, the glass- and precast-clad six-story building includes a full-height atrium where architecturally exposed structural steel and glass elevators, escalators, and stairs connect the modes of transportation located at different levels. The foundation of the Vertical Circulation Building has capacity for a future 10-story hotel.
LIRR Jamaica Station Gets Makeover
The entire LIRR Jamaica Station was renovated and restored. The existing platforms were demolished and new platforms constructed in their place, bearing on vibration isolation pads. The existing canopies—which date from 1913—were dismantled, restored, and re-configured to accommodate updated power, signal, and communications systems within their plenum spaces. Existing longitudinal trusses were replaced where longer cantilevers were needed.
Westerly Bridge Upgrade
The existing pedestrian overcrossings were removed to make way for larger bridges. The Westerly Bridge, accessible via stairs parallel to the platforms, is framed with streel trusses each side that span over the tracks. The steel and concrete floor is framed at the bottom chords; the arched and cantilevered roof spans over the top chords. The stairways are enclosed in architecturally exposed structural steel skylights for maximum daylighting.
Portal/Mezzanine Bridge Makes a Grand Statement
A broad pedestrian bridge crosses over and connects all the LIRR platforms at Jamaica Station to the Vertical Circulation Building, AirTrain terminal, and existing LIRR station. Covered by an arched canopy framed with steel trusses, the bridge also provides waiting areas and creates a grand focal point for the revitalized transportation facility. Portal roof skylights, framed with architecturally exposed structural steel, maintain continuous bands of sunlight along the tracks.
Renovations to Century-Old Station
Renovation of the 1913 Jamaica Station building included an overhaul of the stairs from the platforms to the street and the creation of a new double-height lobby and street-level concourse to provide a convenient arrival point and access for buses, taxis, and pedestrians. New elevators throughout the project were constructed with architecturally exposed structural steel and enclosed in glass to expand a sense of openness and provide visual interest.
Conclusion
The addition to and restoration of the AirTrain JFK/LIRR–Jamaica Station complex transformed an early 20th century rail station into a turn of the 21st century transportation hub that links several modes of transit, facilitates access to a major metropolitan airport, and enhances passengers’ experience. Severud Associates contributed its extensive experience and expertise in structural engineering systems—both historical and current—to help make the project a success.
