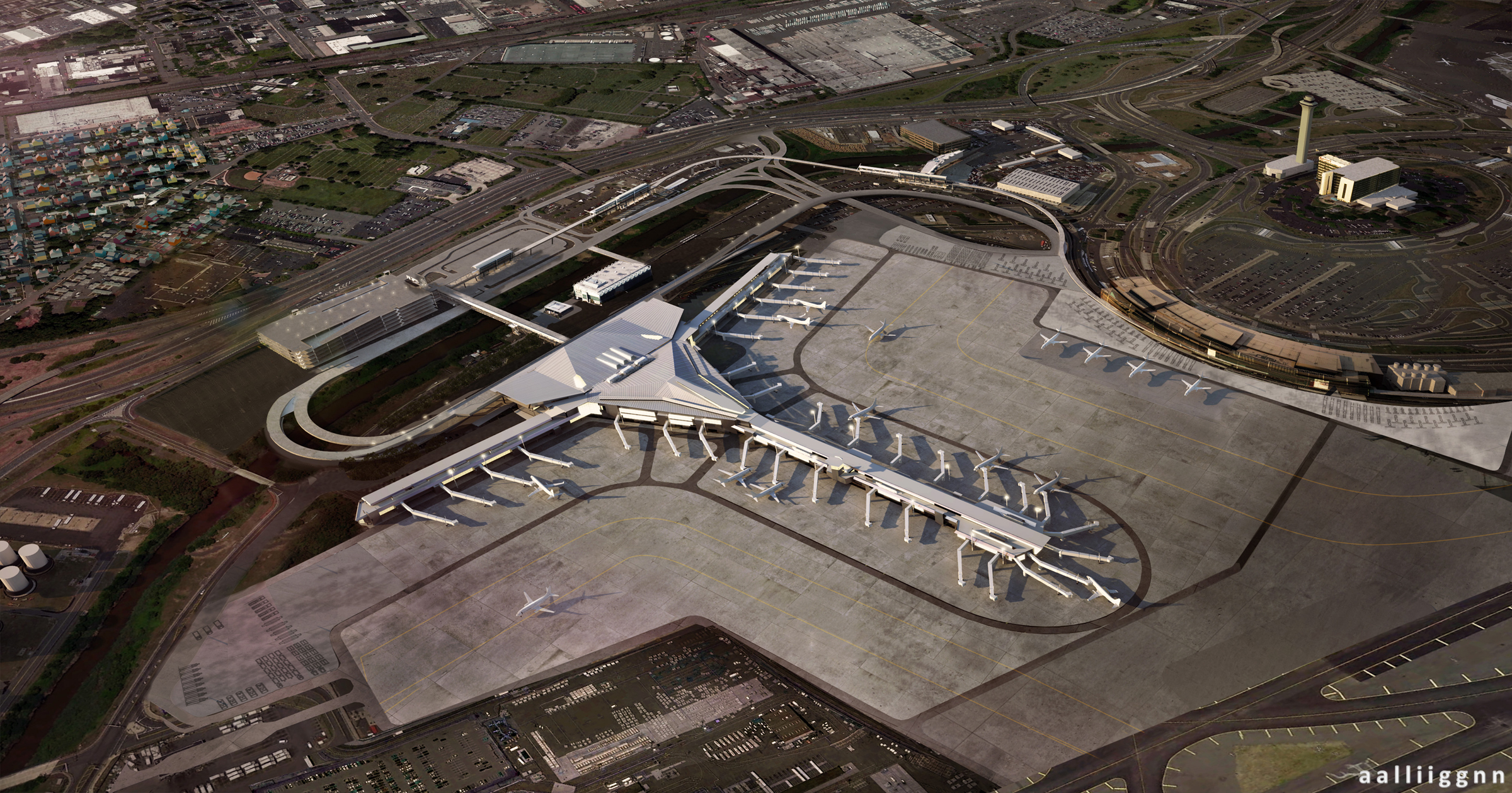Newark Liberty International Airport Terminal A Redevelopment -
Newark, NJ
Architect: PGAL
Area:
1,000,000 Sq.Ft.
Photo Credit: AAlliggnn
2023 Completion Date: N/A
The terminal’s makeover includes a new Tee-shaped building with a main terminal and three concourses. The three-level structure houses 33 gates and space for ticketing, baggage check, arrival halls, departure lounges, and services. Severud Associates incorporated sloped columns into the framing to create a bold appearance. A 775-foot bridge connects to AirTrain and parking.
