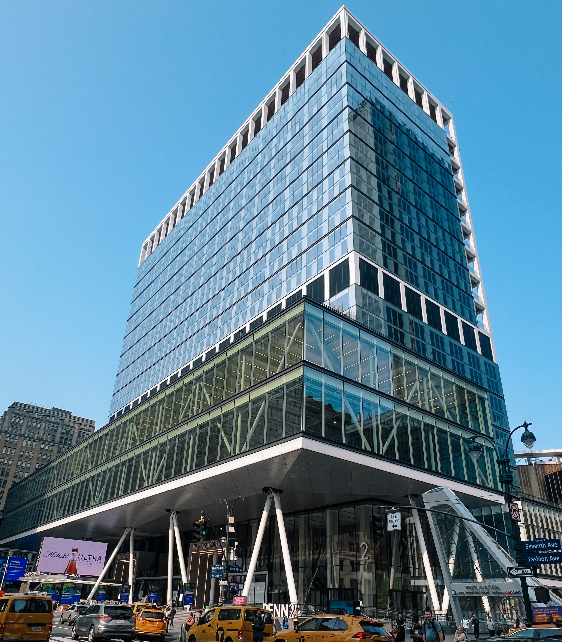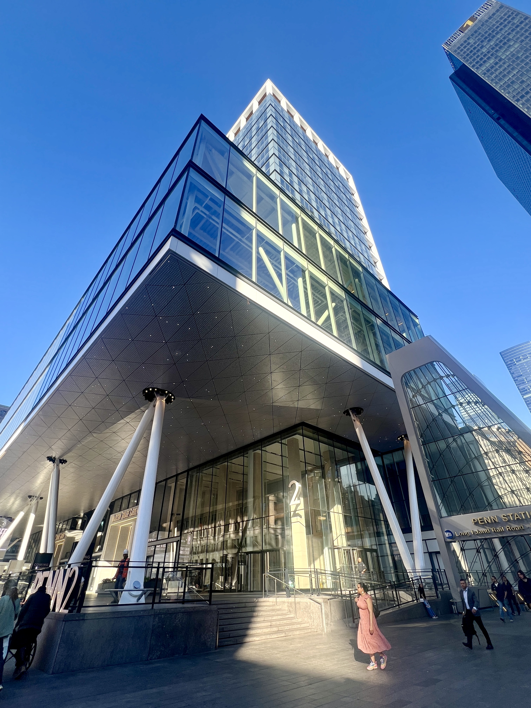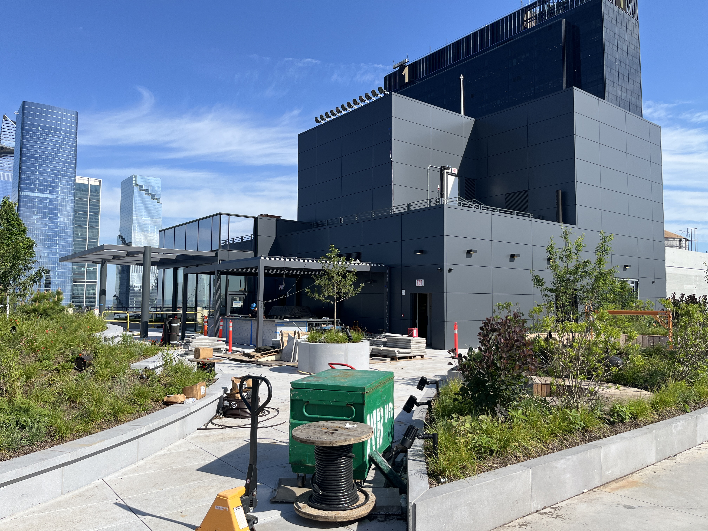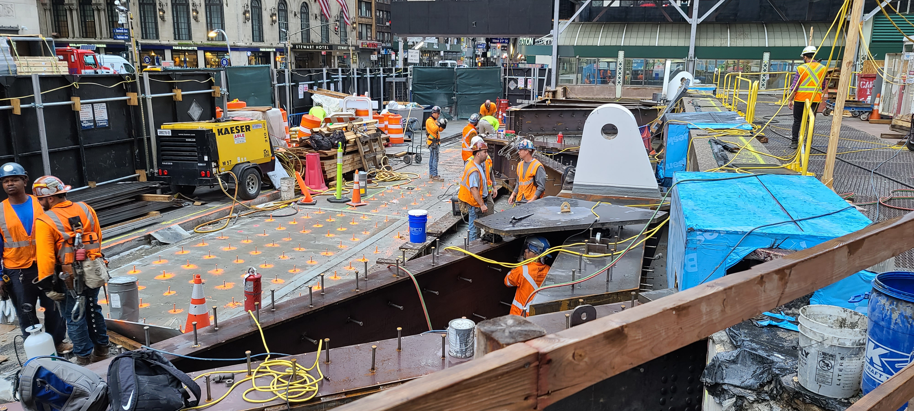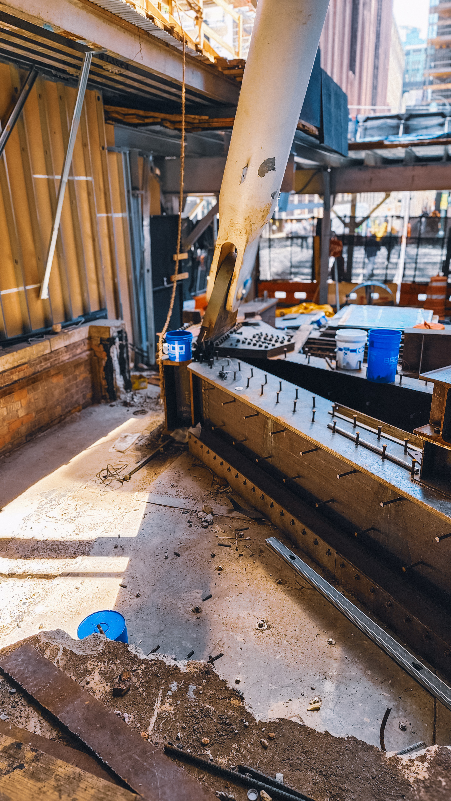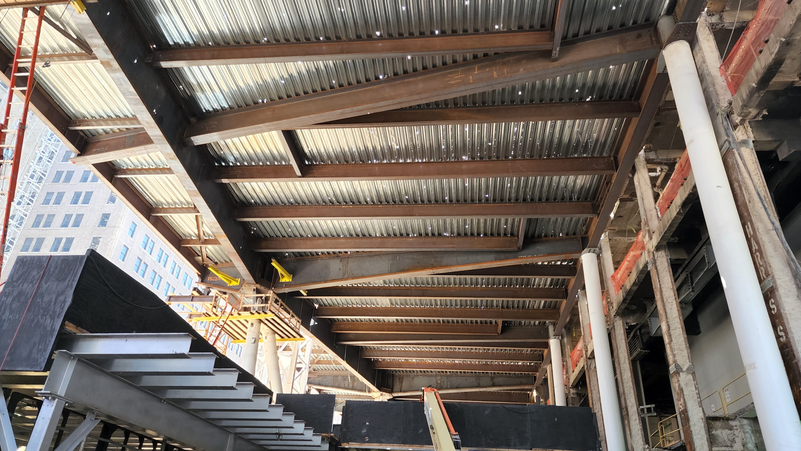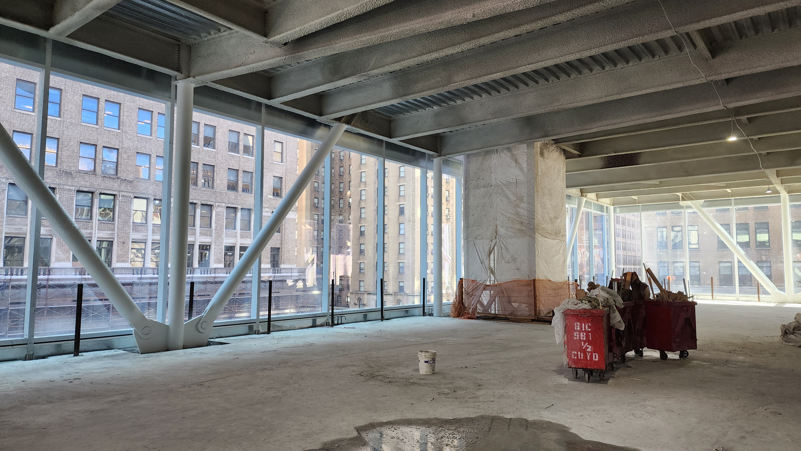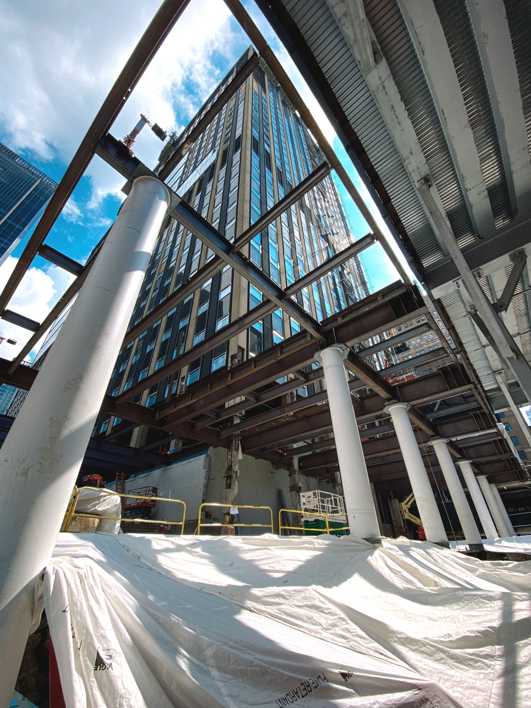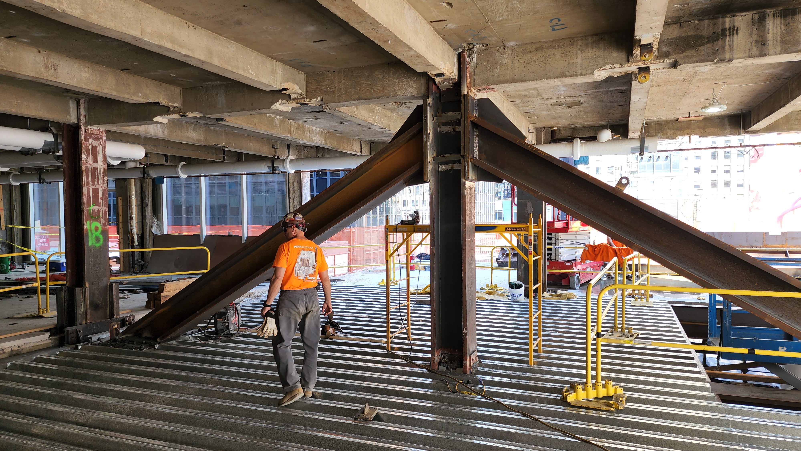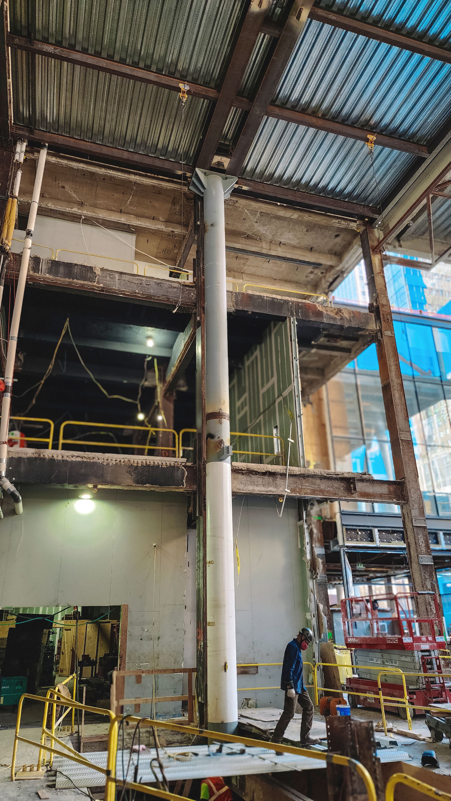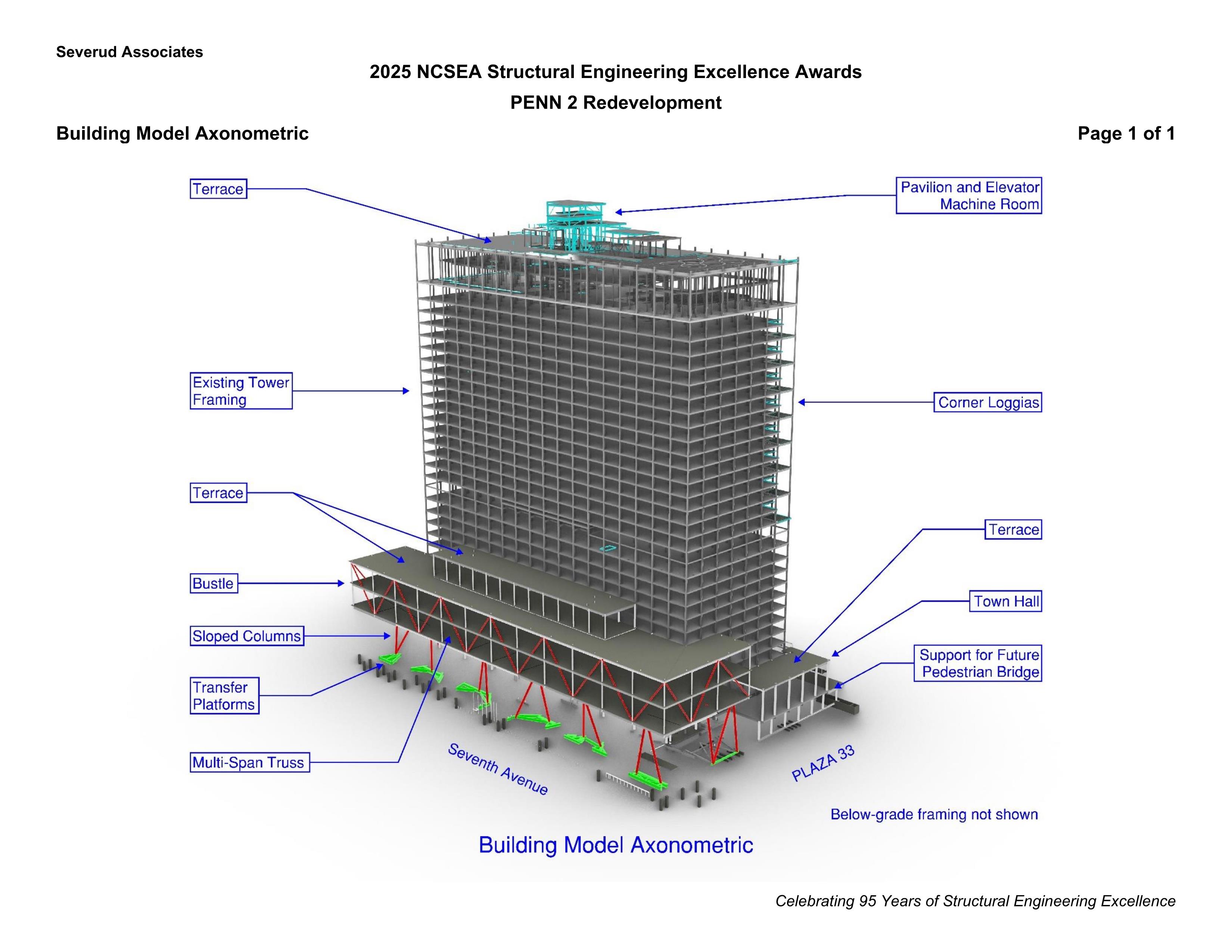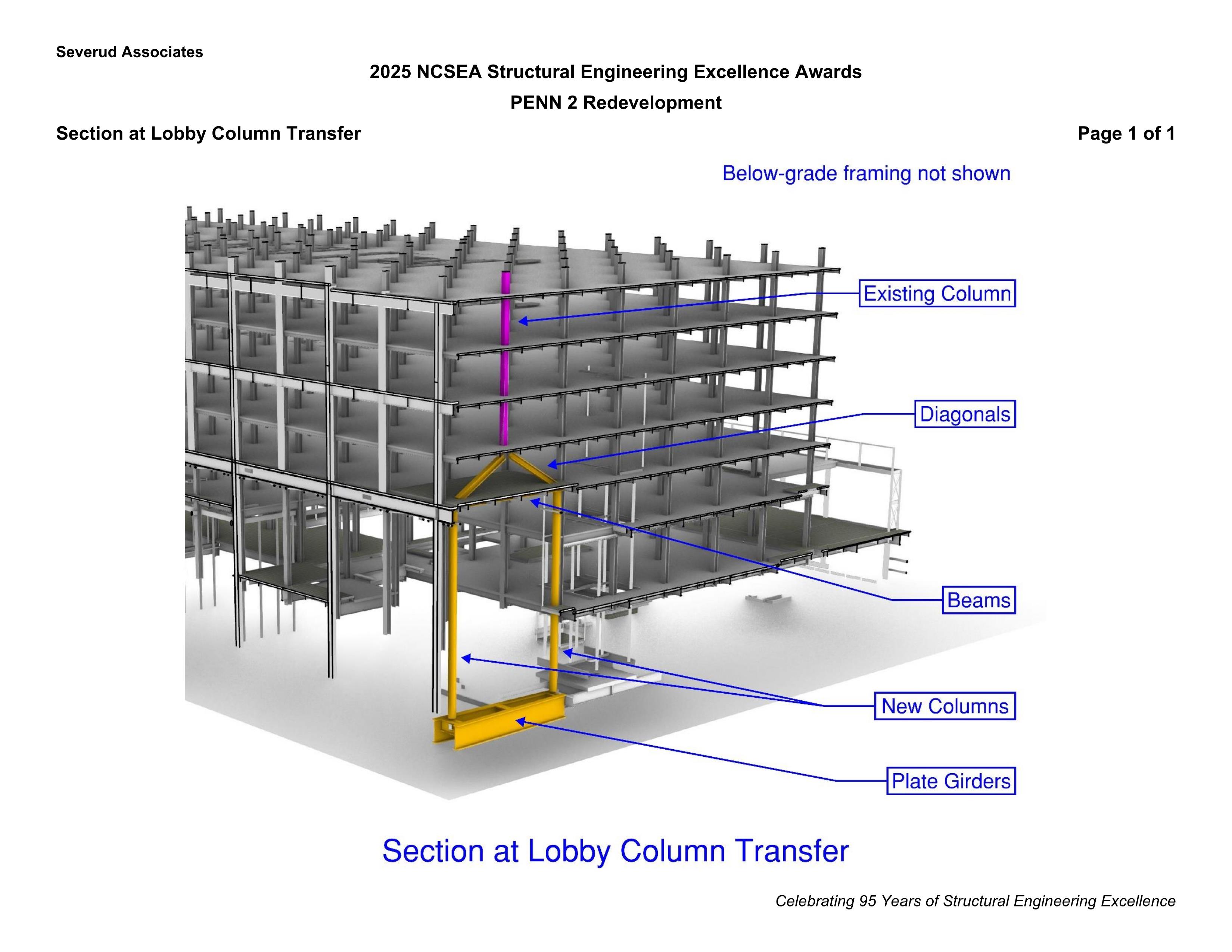New York, NY
Architect: MdeAS Architects
Area:
1,750,000 Sq.Ft.
2023 Completion Date: N/A
Repositioned Office Tower Recaptures Spirit of Former Penn Station
The newly redeveloped PENN 2 office building revitalizes its PENN DISTRICT neighborhood with inviting public spaces, improved office facilities, modern worker amenities, and updated aesthetics. Located on the west side of Seventh Avenue, the original building was constructed after demolition of Penn Station, replacing what had been a monumental public space. PENN 2 Redevelopment reconnects the building with street life and restores some of the site’s former grandeur.
The Bustle Makes a Statement
The project’s most notable feature is a 75-foot by 430-foot addition to the 4th through 10th floors that hovers 50 feet above the sidewalk. Known as the Bustle and supported by dramatically sloped columns, the addition provides 100,000 square feet of double-height, column-free office space, 43,800 square feet of roof terraces, and an expansive, protected public plaza adjacent to Seventh Avenue. PENN 2 restores the building’s stature and reinvigorates adjacent public spaces.
Asymmetry Belies Structural Ingenuity
Despite its asymmetry and apparent randomness, the column arrangement supporting the Bustle was carefully determined. The architect chose the top workpoints and the general direction of the sloped columns. Severud meticulously calibrated the bottom work points to control the distribution of loads and designed a transfer system to deliver the reactions to the existing trainshed framing—without exceeding its capacity. Only one new column was needed.
Full Utilization of Existing Lateral Capacity
Laterally, the Bustle is self-supporting. Nominal connections to the existing framing ensure stability without transferring enough lateral load to trigger reinforcement of the existing building. At the 4th Floor, an isolation joint uncouples the existing building from the addition and prevents lateral load from flowing to the sloped columns. At sidewalk level, steel plates were anchored to the trainshed roof and spliced together to form a load path from the plaza to the foundation.
Innovative Use of Materials
All sloped columns and diagonal truss members exposed to view are round hollow structural sections with an elegant cast steel pin connector at both ends. The end connections, including clevis, pin, and gusset, were fabricated in the shop and the gussets field-welded to better accommodate their tight tolerances. The sidewalk-level transfer system consists of heavy steel members that bear directly on the trainshed, which simplified installation and precluded disturbing the tracks below.
A Commitment to Sustainability
PENN 2 Redevelopment significantly contributes to sustainability by reusing an existing facility. A complete demolition and rebuild would have been simpler but would have maximized the volume of refuse, demand for new materials, and impact on the existing train station. Instead, the project team adapted a 20th-century building to attain 21st-century environmental performance, including recycled materials, efficient curtain wall, and updated mechanical systems.
Conclusion
Severud’s extensive studies and thorough design resulted in details that produced minimal disruption to the existing transit facilities and the hundreds of thousands of travelers who use them daily. Documentation of existing structures, including field surveys and material testing, combined with sophisticated analysis and advanced materials, allowed a modern addition to be built atop a century-old structure while satisfying the owner’s functional requirements, schedule, and budget.
