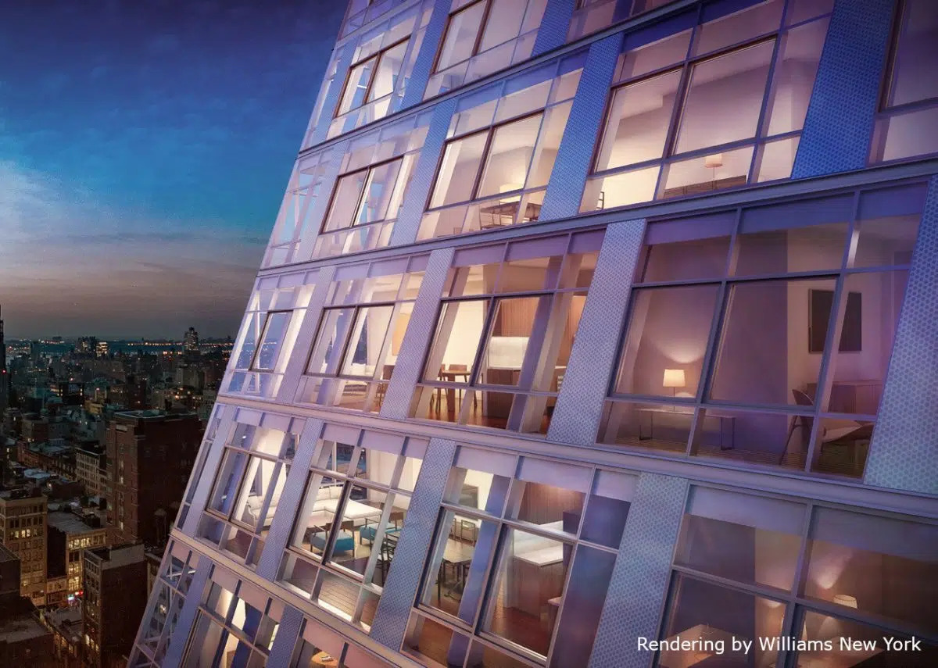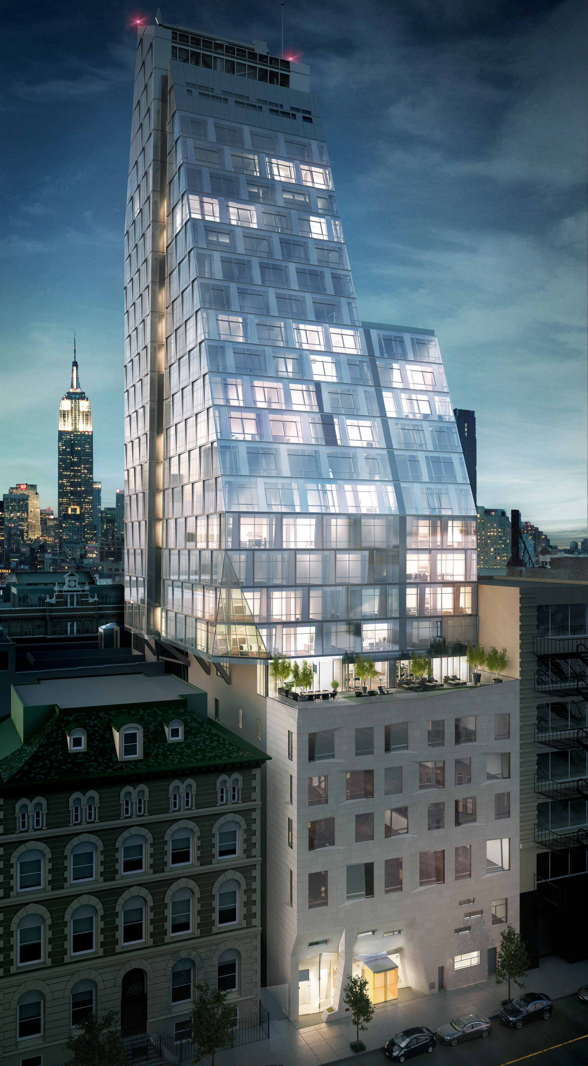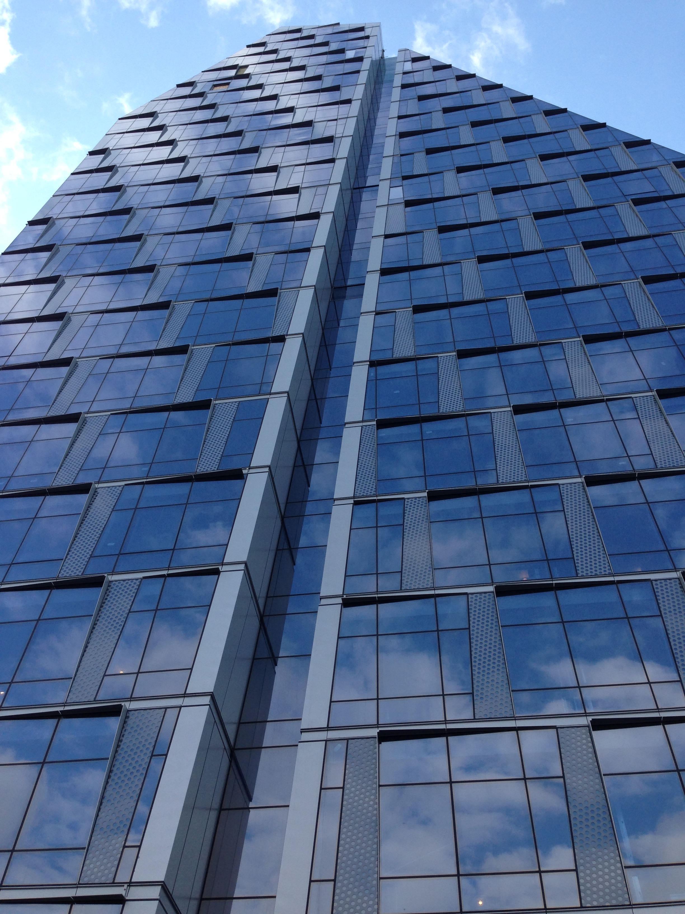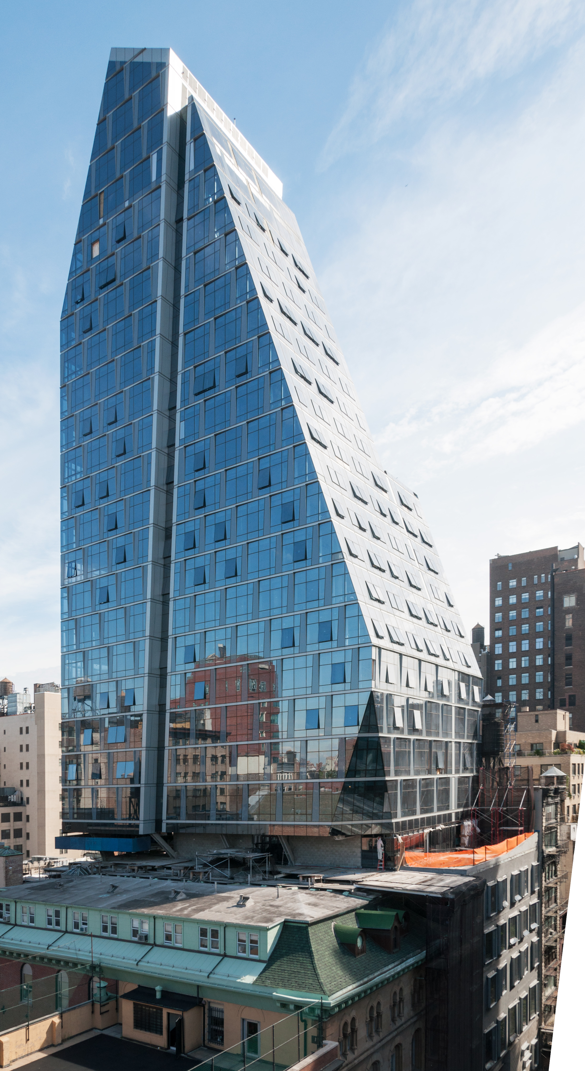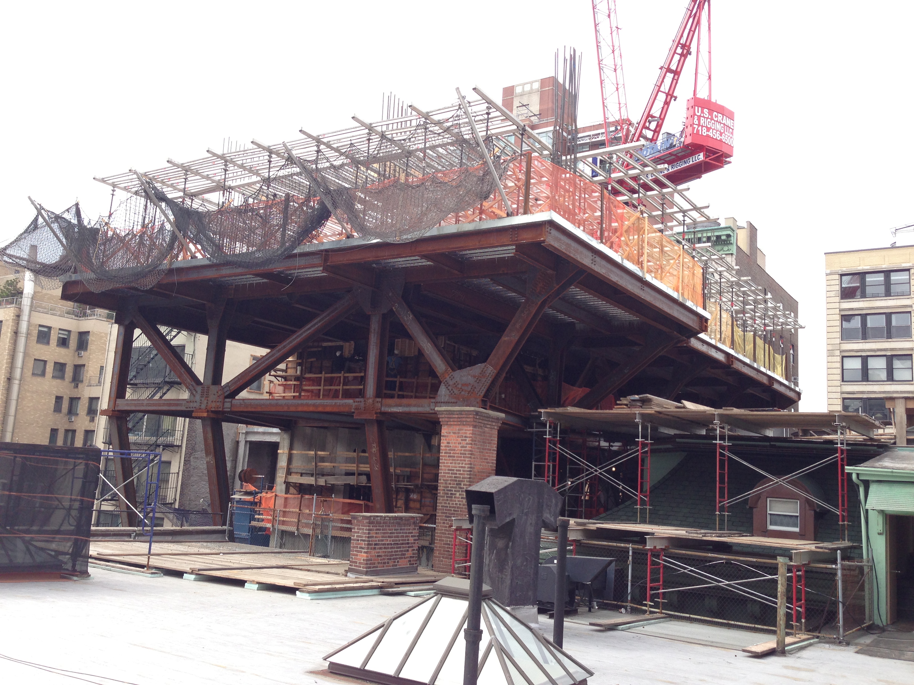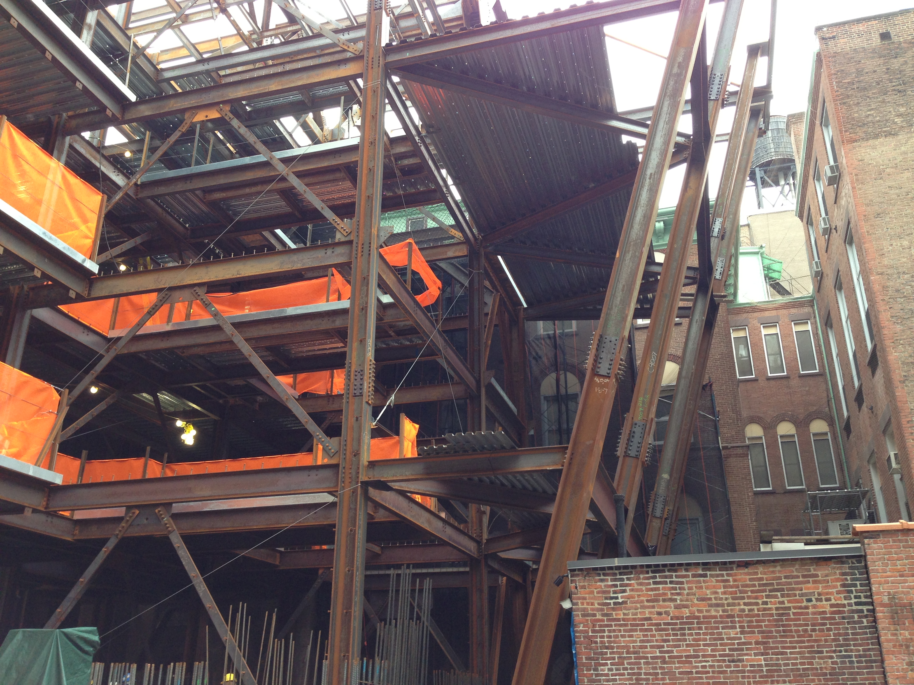New York, NY
Architect: FXFowle Architects
Area:
170,000 Sq.Ft.
Owner: Alchemy Properties
2015 Completion Date: N/A
Other AwardsAwards
An Auspicious Combination of Residential and Academic Uses
A clever real estate deal enabled the owner to acquire air rights from Xavier High School and place this luxury residential building, known as 35XV Condominium and located at 35 West 15th Street in New York City, on top of a new annex for the school. Severud Associates provided structural engineering services for this unique project, which involved an array of design challenges and, ultimately, numerous inventive solutions.
Eye-Catching Architecture in NYC’s Chelsea
Featuring sloped columns, cantilevers, and a glass façade, the 18-story tower—complete with luxury condos, fitness center, lounge, and dining room—sits above the adjacent school’s six-story, granite-clad annex, adding eye-catching architecture to a tree-lined block in Chelsea. The daring architectural design required equally bold engineering to develop structural systems that maintained the architect’s aesthetic vision and utilized all available airspace.
Transfer Table Brings Mixed Uses Together
The school’s portion of the building is framed in steel to accommodate the long clear-spans needed for classrooms, an auditorium, and music rooms. At the seventh and eighth levels, a floor-deep transfer table, also framed in steel, extends 36 feet over the site’s rear yard and 17 feet over the existing school building next door. Trusses support the smaller cantilever while an exposed sloping framework carries loads from the larger offset to the foundation below.
Balancing Act: Sloped Columns and Post-Tensioning
The transfer table forms the base of the residential tower, which is composed of reinforced concrete flat plates and columns. Starting at the 12th floor, the tower’s street-facing columns slope inward to respect zoning requirements while also maximizing space and framing vistas of the New York City skyline. Post-tensioning in the slab at this level resists the tremendous horizontal forces induced at the bases of the sloped columns.
Conclusion
This 334-ft-high mixed-use building in New York City’s Chelsea neighborhood illustrates how Severud Associates’ innovative structural engineering can push the envelope of what is possible. Faced with formidable constraints—including a floor plate with no available foundation over 40 percent of its area—the engineers created a spectacular design. In addition to luxury condos, the firm has designed rental buildings, public housing, and private homes.
