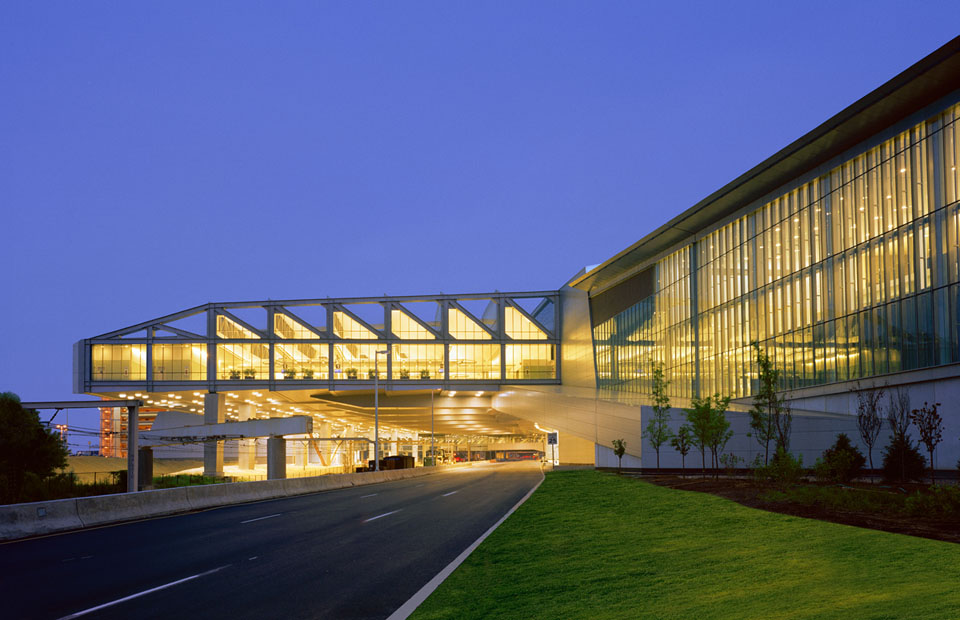Philadelphia, PA
Architect: Kohn Pedersen Fox Associates
Area:
780,000 Sq.Ft.
2003 Completion Date: N/A
Awards
The clerestory of roof trusses that Severud Associates designed to span the steel-framed main terminal allow it to fill with natural light. The concourse building, which houses 12 gates, is built of cast-in-place concrete for two levels which form a pedestal for the airy steel framing above. The oval waiting hall features trusses that support the roof skylights and translucent ceiling.
