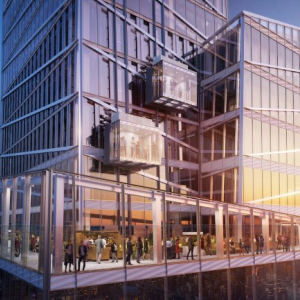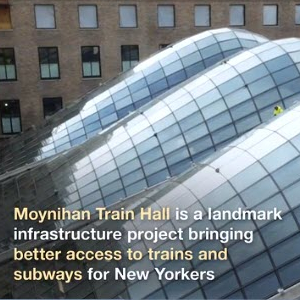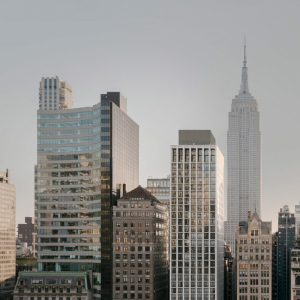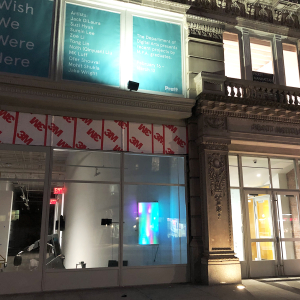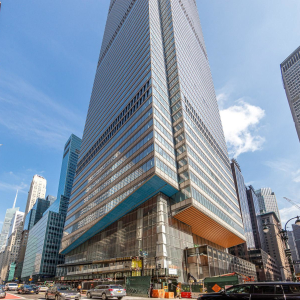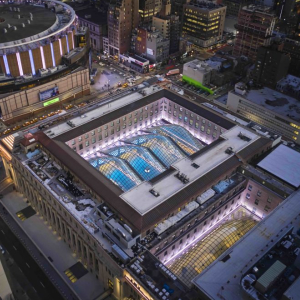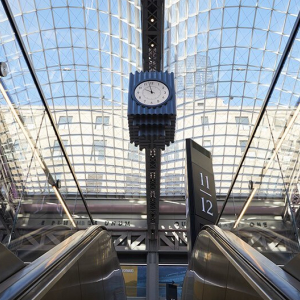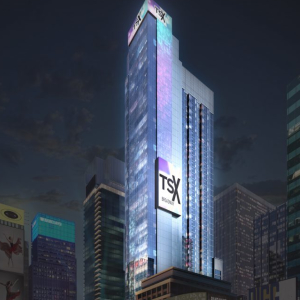In the News
First Glimpses Of Summit One Vanderbilt – NYC’s New Observatory
May 12, 2021Yesterday SL Green Realty Corp. unveiled its plans for Summit One Vanderbilt, the new observatory in the crown of One Vanderbilt, a 1,401-foot-tall commercial supertall in Midtown East. Opening on October 21, the 65,000-square-foot experience center will top the 77-story skyscraper designed by Kohn Pedersen Fox and deliver views of all five boroughs. One Vanderbilt encompasses an entire block immediately to the west of Grand Central Terminal with Summit One Vanderbilt directly connected directly to the massive transit hub. Interiors of Summit One Vanderbilt are designed by Snøhetta with art installations by Kenzo Digital.
Moynihan Train Hall’s Transformation into a Rail Hub
May 7, 2021In 1993, Sen. Daniel Patrick Moynihan, noticing that McKim, Mead & White’s James A. Farley Post Office Building (1912) was no longer the center of the city’s mail-handling operations, proposed that conversion to a railroad station could help relieve Penn Station’s notorious congestion. This problem-solving vision is finally being realized, as Skidmore, Owings & Merrill (SOM), Skanska, and their collaborators transform the bulk of the Farley building into rail platforms and concourse/retail space for Amtrak and the Long Island Rail Road (LIRR).
The Bryant: David Chipperfield’s Concrete Skyscraper in NYC
April 28, 2021British architect David Chipperfield‘s latest New York project is The Bryant, a 32-storey mixed-use concrete skyscraper in Midtown Manhattan.
David Chipperfield Architects undertook the project for New York-based developers HFZ Capital Group.
Pratt Institute Manhattan Campus Renovations Complete
March 10, 2021Renovations to the Pratt Institute Manhattan campus which began in fall 2019 are now complete, supporting students across disciplines with enhanced spaces for teaching and learning and a more open presence on 14th Street. From a roomier lobby to the reimagined Pratt Manhattan Gallery, each element is aimed at better engaging Pratt students in conversations and interdisciplinary collaboration as well as welcoming the public to the historic Renaissance Revival-style building. The renovations were completed in consultation with Kliment Halsband Architects (KHA), Severud Associates, Thomas Polise Consulting Engineer, Dot Dash, Design 2147, and Jaffe Holden.
New Office Tower Near Grand Central: Sustainable Design
January 21, 2021Visually aggressive and environmentally progressive, the new office tower overlooking Grand Central Terminal—a model of sustainable transit-oriented development, constructed under budget and ahead of schedule—looks beyond the COVID era to a day when East Midtown will thrum and thrive again.
Penn Station expansion creates new ‘Grand Entrance’ to NYC
January 19, 2021On Jan. 1, the next phase in an estimated $2.5-billion expansion of New York City’s Pennsylvania Station complex, located in midtown Manhattan, opened to the public. The new Moynihan Train Hall was constructed within the historical James A. Farley Post Office Building, across from Penn Station and directly above many of the station’s existing platforms and tracks.
SOM expands New York’s Penn Station with brightly lit Moynihan Train Hall
December 30, 2020SOM has completed the Moynihan Train Hall in New York, a project that expands the city’s Pennsylvania station complex with a new 486,000-square-foot (45,150 sqm) hub. located within landmark James A. Farley post office building, the ‘Daniel Patrick Moynihan Train Hall’ is named for the U.S. senator who originally proposed the project in the 1990s. The design brings light to the station’s concourses for the first time in more than 50 years, increases total concourse space by 50%, and restores the grandeur that was lost with the demolition of the original Penn station half a century ago.
100 Vandam Street’s exterior approaches completion In Hudson Square
October 28, 2020Almost all of the fenestration for the multi-story addition atop 100 Vandam Street is now complete and revealed from behind scaffolding in Hudson Square. Designed by COOKFOX and developed by Jeff Greene, the residential project involves the construction of 20 floors above a 132-year-old building that once operated as a coal power plant. The 300-foot-tall structure is located at the corner of Greenwich Street and Vandam Street.
SL Green Celebrates the Historic Opening of One Vanderbilt Avenue
September 14, 20201,401 foot tower redefines the Manhattan skyline, transforms the modern workplace and reaffirms the future of New York City
SL Green’s private $220 million investment in public realm unveiled, including new public plaza, transit hall and improvements that increase capacity in Grand Central Terminal
TSX Broadway demolition passes halfway mark In Times Square
August 19, 2020Demolition is moving along steadily at 1568 Broadway in Times Square, where the 46-story tower has been reduced to around half its former size. The 30-year-old, 470-foot-tall steel superstructure formerly housed the DoubleTree Suites by Hilton and will be replaced by a new hotel dubbed TSX Broadway. Designed by PBDW Architects, Mancini Duffy, and Perkins Eastman, and developed by L&L Holding Company, Maefield Development, and Fortress Investment Group, the new structure will rise 46 stories and span 550,000 square feet.
