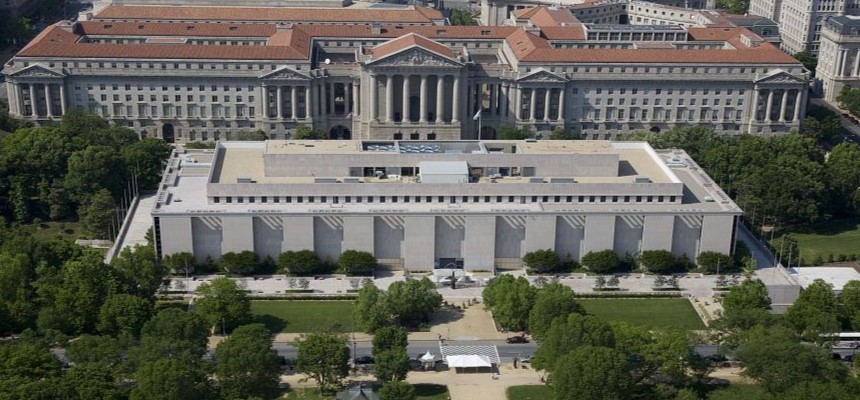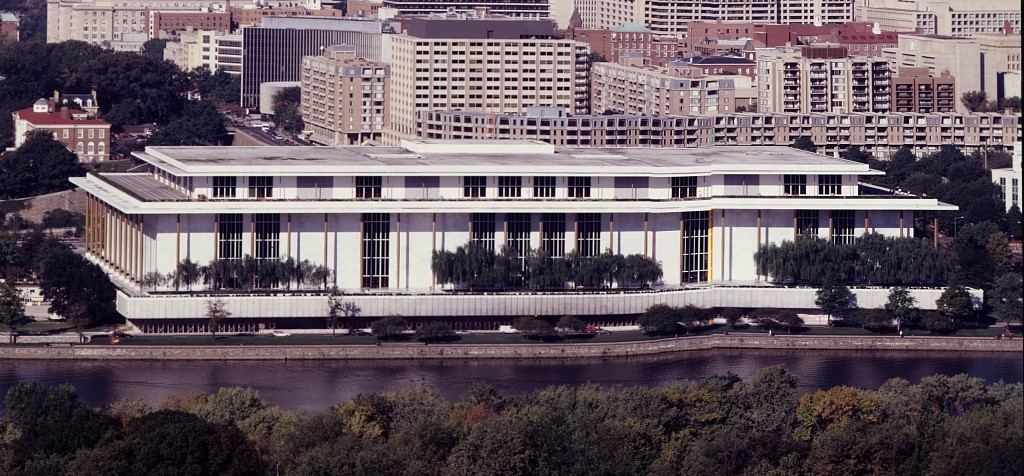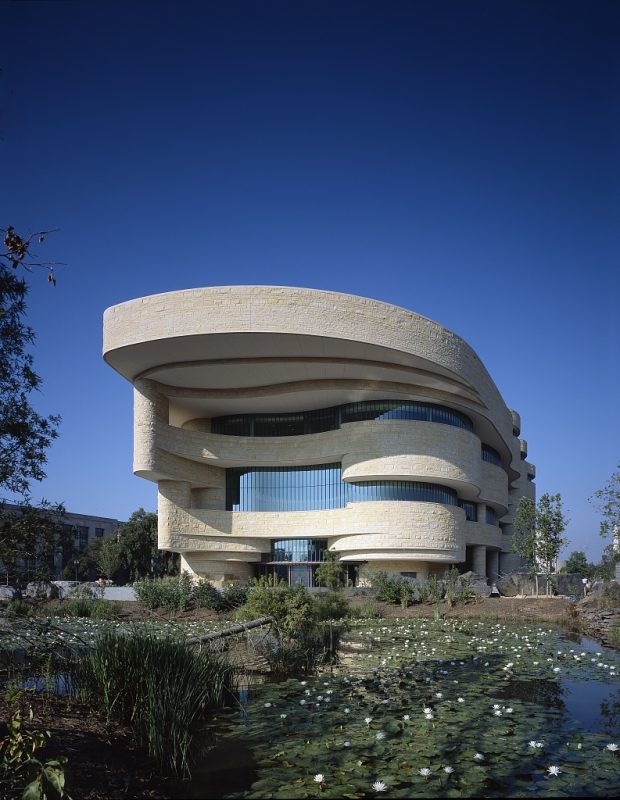National Mall, Washington DC
September 3, 2025

Labor Day marked the start of the transition from summer to autumn as August’s hot and humid days yield to the warmer and drier forecasts of September. It is a great time to travel—if you do not have to go back to school or work—especially to places where the summers are muggy, like Washington, DC. In fact, millions of people will visit the nation’s capital this fall, strolling from the Lincoln Memorial to the Washington Monument to the Capitol, with side trips to the Jefferson Memorial and, perhaps, the White House. Along the way, many will also tour the museums and other government buildings located on or near the National Mall. Severud Associates provided structural engineering for many of these buildings.
Museum Melds Classicism and Modernism
The earliest commission, for the Museum of History and Technology, was started in 1956—69 years ago this summer. The building, now known as the National Museum of American History, was one of the last major designs by the acclaimed architectural firm of McKim, Mead and White. The architectural design melded the classical style of traditional government buildings with the Modernist style popular at the time of its opening. Severud’s structural design called for columns on a 50-foot grid to provide maximum flexibility in the exhibition spaces. A central hall, open for the full height of the building, allowed the Star-Spangled Banner that flew over Fort McHenry—and which inspired the lyrics of our national anthem—to hang vertically.
American Treasure Gets a Much-Needed Update
Two years later, Severud began work on a project originally proposed almost a century earlier: extension of the east front of the U.S. Capitol. Although historical purists believed that any modification to the treasured American icon—whose original construction was overseen by George Washington himself—should be avoided, aesthetical fundamentalists believed the extension was necessary to restore the balance and proportions of the Capitol after the addition of the House and Senate chambers and the majestic cast iron dome, shortly before the Civil War started. All agreed that the exterior walls, already 150 years old, needed to be repaired. The walls were restored and left in place and a steel-framed extension constructed outside of it. A new façade of marble from Georgia replicates the original sandstone.

Performing Arts Center Hosts Structural Innovations
In 1963, Severud was retained to work with renowned architect Edward Durell Stone on the John F. Kennedy Center for the Performing Arts. Although not located on the National Mall, it sits on the banks of the Potomac River, not far away. The massive building houses three main auditoriums—the Concert Hall, Opera House, and Eisenhower Theater—each of which is acoustically isolated from the structures that surround it. Steel columns within the auditorium areas rest on thick isolation pads, which dampen vibrations from adjoining structural elements, the parking garage below, and the parkway that runs beneath the cantilevered terrace on the Center’s west side. The stage and half of the seating of the upper-level Terrace Theater sit on a 56-foot diameter turntable.
Tax Court Cantilevers Dramatically
Also near the Mall is the United States Tax Court, which Severud was retained to engineer in 1965. Resembling an elongated stack of blocks, the granite and glass building features office wings at the rear and left and right sides, from which a windowless two-story cantilever projects towards the front. The cantilever, which houses the courtrooms, hovers dramatically over a grand staircase leading to the main entrance. An expansive two-story podium below all the building’s blocks ties them together. The ingenious structural design makes the courtroom block appear to float above and between the other building components. Slender steel columns along the rear, just behind the glass wall at the entrance, support vertical loads from the cantilever while post-tensioned steel cables, running through the slabs and into the office block behind, resist huge lateral tension forces at the roof.
Museum’s Aesthetics Reflect Natural World
Back on the Mall is the National Museum of the American Indian, which occupies what had been one of the Mall’s last undeveloped sites. Severud—whose work on the project started in 1993—and the rest of the design team were advised by members of Native American communities and created a building that uses architectural features to reflect the culture of North America’s indigenous peoples. The curvilinear stone-clad form of the museum’s exterior, for example, was designed to look like windswept rock formations and to convey the importance of the natural world. Concrete slabs, columns, and walls, which support most of the building, were combined with steel trusses that enable the east end of the building to cantilever dramatically. The cantilever is capped by a steel dome with an oculus open to the heavens, another important aspect of Native American culture.

Severud Associates has provided structural engineering services for many other projects in and around Washington, DC, such as the James Madison Memorial Building of the Library of Congress, additions to the Smithsonian Museum and Library, and a history exhibit at the U.S. Capitol Visitor Center. Other projects in the District include the Franklin Court office building, several projects at the Ronald Reagan Building and International Trade Center, and a Google store in Georgetown.
Photos: Museum of History and Technology, top; John F. Kennedy Center for the Performing Arts, center; and National Museum of the American Indian, bottom; all by Carol M. Highsmith.