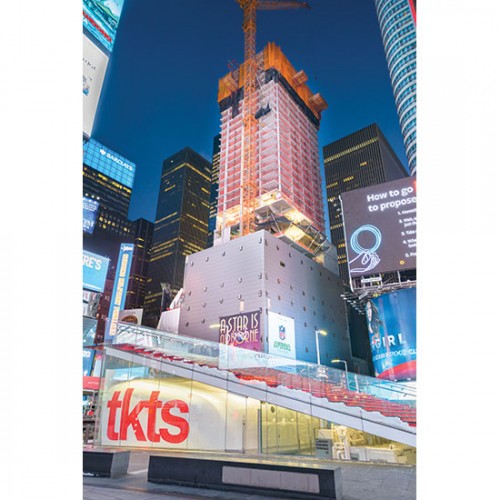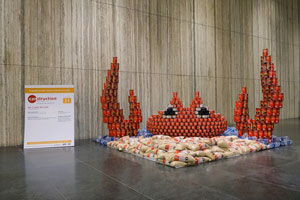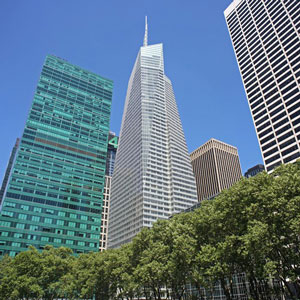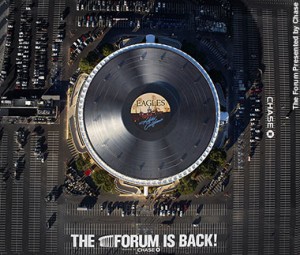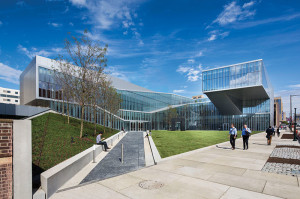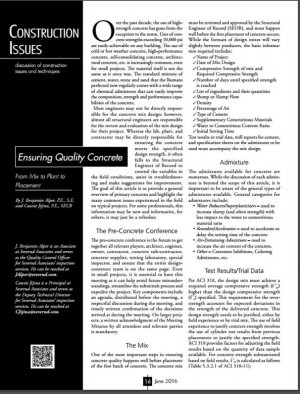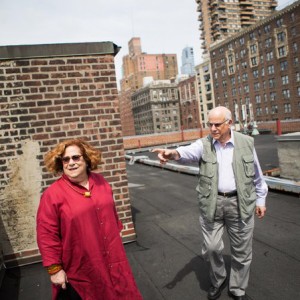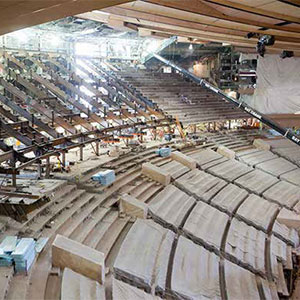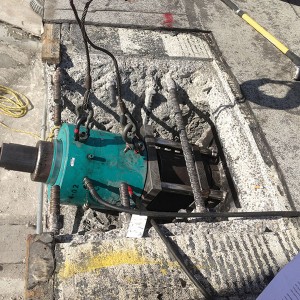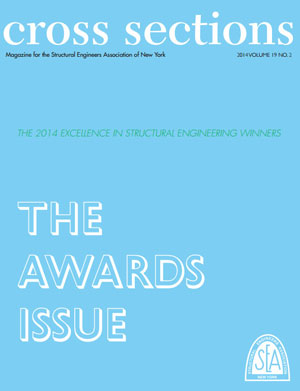In the News
Times Square Alteration Opened Up a Can of Worms
January 31, 2017Compared with some of its Manhattan neighbors, a high-rise on the corner of Seventh Avenue and West 47th Street looks standard. Like many buildings in Times Square, the 41-story retail-entertainment-hotel development, nearly topped out, has a tower springing from a boxy base that will sport a flashy billboard…
Canstruction 2016
December 7, 2016Architecture, design, and engineering firms from all over the city are once again flexing their creativity in Brookfield Place with the 24th annual Canstruction NY exhibition and competition. There are 25 teams this year, and their whimsical works use some 90,000 cans of food in total. After the exhibition is over, those will be donated to City Harvest, and then distributed to more than 500 food banks in the tri-state area.
7 of the Tallest Skyscrapers in the United States
November 28, 2016When American construction reaches for the sky, it does so mainly in either New York City or Chicago. Those two cities dominate the U.S. skyline in terms of tallest buildings, easily capturing our national skyscraper landscape. And it has been so for decades. But while the locations seldom vary, their ages do, ranging from the 1930s to the 1970s to the past couple years. Here’s the list of the tallest skyscrapers in the United States.
Los Angeles Forum Achieves a Turnaround
August 17, 2016by T.R. Witcher; ASCE Civil Engineering Magazine
February 25, 2014
Following years of disuse the venerable Los Angeles Forum has been given a new life with an upgraded roof structure and refinished interior. Its reopening was celebrated with a giant working turntable on its roof.
Built in 1967, the Forum in Los Angeles was famous as much for its innovative structural roof system as for the many unforgettable performers who dazzled the Los Angelinos beneath it. The “Showtime Lakers” of Magic Johnson won five NBA titles there during the 1980s, and legendary acts from Led Zeppelin to the Jackson 5 to Elvis Presley worked its stage.
“There’s no question, the building is iconic,” says Murray Beynon, a partner of BBB Architects in Toronto. “As we talked to people in L.A., it has almost a mythical status. They think it’s a great building from a visual point of view and many have very special memories there.”
Krishna P. Singh Center for Nanotechnology
June 28, 2016By Brian Falconer, P.E., S.E.
For Structure Magazine, SECB In Articles, Spotlight
University of Pennsylvania, Philadelphia, Pennsylvania
Severud Associates Consulting Engineers, PC was an Award Winner for the Krishna P. Singh Center for Nanotechnology – University of Pennsylvania project in the 2014 NCSEA Annual Excellence in Structural Engineering awards program (Category – New Buildings $30M to $100M).
As a leader in the emerging field of nanotechnology, the University of Pennsylvania has opened a ninety-two million dollar research and educational center that will enable researchers from different disciplines to transcend traditional boundaries of engineering, medicine, and the sciences. Weiss/Manfredi designed this cutting-edge building with Severud Associates, a New York City-based structural engineering firm.
Construction Issues
June 27, 2016By J. Benjamin Alper, P.E., S.E. and Cawsie Jijina, P.E.
For Structure Magazine, Construction Issue
From Mix to Plant to Placement
Over the past decade, the use of high-strength concrete has gone from the exception to the norm. Uses of concrete strengths exceeding 10,000 psi are easily achievable on any building. The use of cold or hot weather concrete, high-performance concrete, self-consolidating concrete, architectural concrete, etc. is increasingly common, even for small projects. The material itself is not the same as it once was. The standard mixture of cement, water, stone and sand that the Romans perfected now regularly comes with a wide range of chemical admixtures that can vastly improve the composition, strength and performance capabilities of the concrete.
When Tenants Can’t Be Evicted
August 10, 2015Two years ago, while walking his family’s new puppy, Paul Boardman had the kind of epiphany only a real estate entrepreneur can have.
A developer who was once the lead designer for all the Equinox gyms, Mr. Boardman was passing by 711 West End Avenue in Manhattan, a seven-story apartment building of red brick and squat windows between 94th and 95th streets that looked almost as if it were shrinking from the grand prewar buildings around it that are twice its size.
Growing the Garden
July 1, 2015By Cawsie Jijina, P.E., and Stephen Reichwein, P.E
In a city of big numbers and big dreams, Madison Square Garden fits right in.
The busiest music venue in the country in terms of ticket sales (third-largest in the world behind Manchester Arena and London’s O2 Arena) and the home of the New York Knicks, New York Rangers and New York Liberty it has entertained countless spectators since its opening in 1968 and currently hosts more than 300 events per year.
Power of the Ring
March 15, 2015The Forum in Inglewood, California (also known as the Fabulous Forum) is an arena with a cable-suspended structure – not unlike a suspension bridge. There are 40 columns positioned equally on a 404-foot diameter circle that taper into precast concrete arches which support the 70-foot high compression ring. Forty cables, each 3 inches in diameter, one from each column, are strung from these columns to a central tension ring. The entire roof structure sits on the cables. The inward force (pull) from the cables is countered by the giant compression ring, which, at the time it was designed, was the largest compression ring in America. In its original design, one hundred percent of the heavy lifting is done by the cables.
SEAoNY, The Awards Issue
June 15, 2014On a recent spring afternoon, I walked through midtown Manhattan enjoying the beautiful weather and admiring all of the impressive buildings that we structural engineers have designed. Reminded of my own start in New York and anticipating this awards issue of Cross Sections, it became an obvious opportunity to share a personal story that gets at the heart of what an organization like SEAoNY is about.
When I first moved to New York in 1990, fresh out of college, I had quite a different perspective than I do today. I was all dreams, desire, and confidence. Maybe I never articulated my ambitions clearly, but truthfully I wanted to literally be everything to the structural engineering profession. My goal was to design every building, draw every detail, obtain every commission, formulate every innovation, and attain every recognition.
